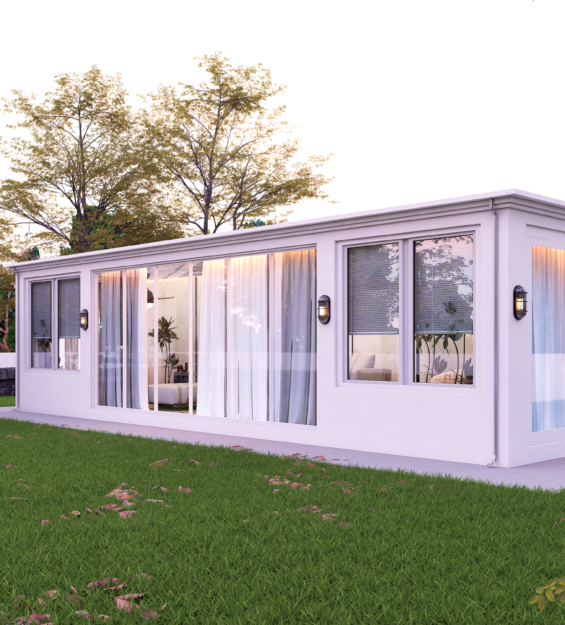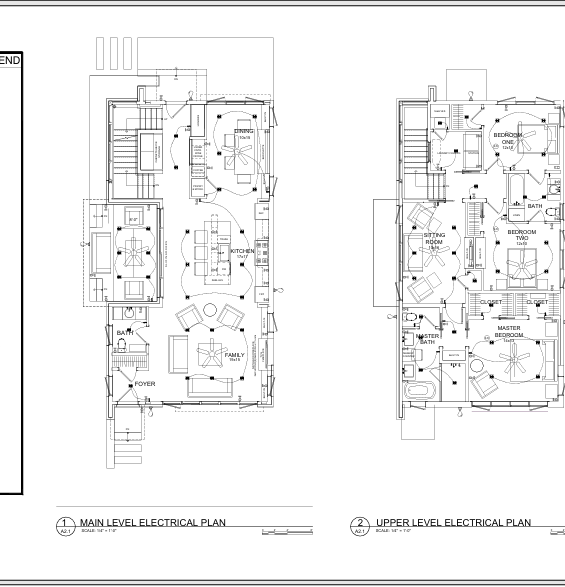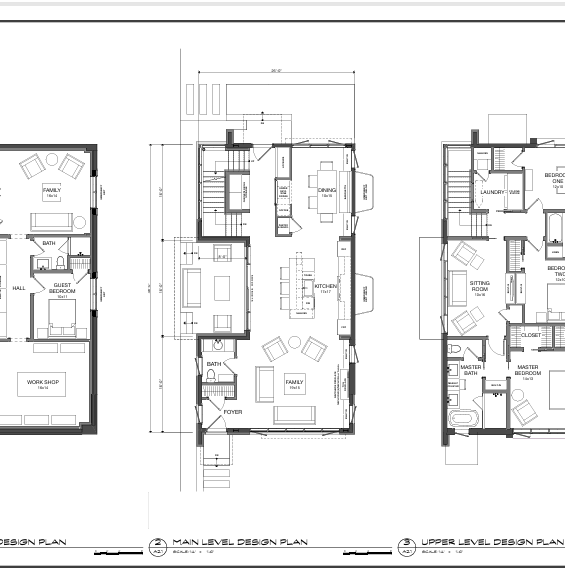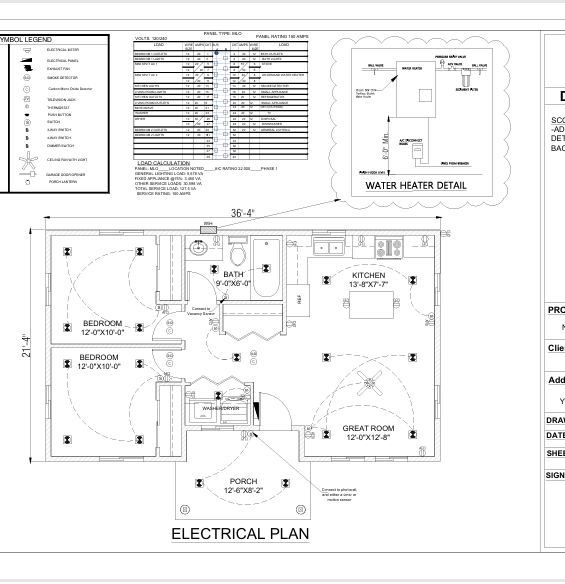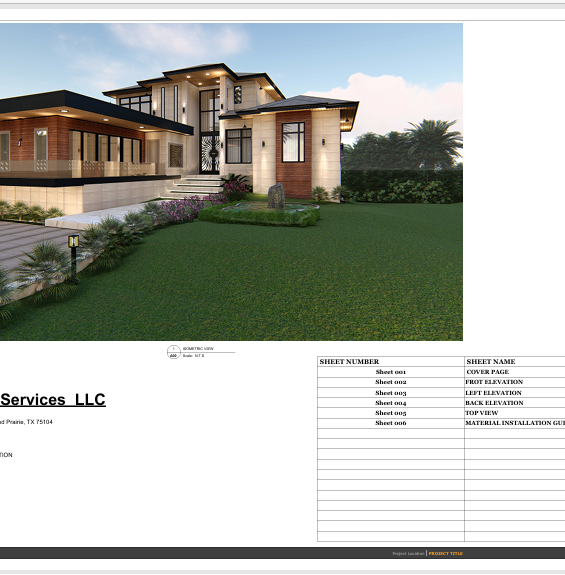The Modern Wood Skeleton
PROJECT INFORMATION
Timber Integrity: The Modern Wood Skeleton
This project showcases the essential structural integrity required to support a contemporary home’s architectural vision. The design is a tribute to traditional wood construction, where every beam and joist is meticulously engineered to create a robust, enduring foundation for a future family’s dynamic and lasting home.
Key Highlights
Heavy-Duty Floor Framing: Utilizes 2×14 floor joists spaced at 16 inches on center, ensuring a robust, non-deflecting platform for the main living levels.
Robust Load-Bearing Elements: Features built-up main beams, including 3-2×14 Beam B-1, designed to manage long spans and efficiently transfer heavy floor loads.
Traditional Gabled Roof Structure: Employs 2×12 roof rafters set at 24 inches on center, anchored by a 2×12 Ridge Beam, providing the essential framework for a classic, durable roofline.
Structural Support: Uses various sizing of pressure-treated (PT) posts, such as 6×6 PT Post and 4×4 PT Post, to effectively transfer all vertical loads from the floor and roof to the foundation below.
Comprehensive Documentation: Provides detailed Floor Framing and Roof Framing Plans for complete construction clarity and engineering accuracy.
Design Philosophy / Concept
Honest Structure and Durability
The philosophy is centered on utilizing proven, resilient wood framing techniques to provide an uncompromising skeleton for the proposed dwelling. The conservative sizing of members (like the 2×14 joists and 2×12 rafters) is designed to surpass minimum code requirements, significantly enhancing structural performance, comfort, and longevity for a growing family.
Closing Not
This structural foundation is the unseen promise of the design: integrity, durability, and a robust platform ready to host the life and architecture planned for the years to come.




