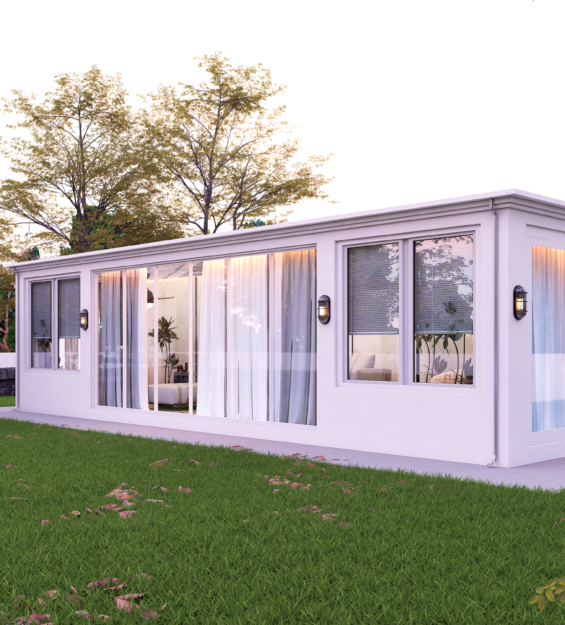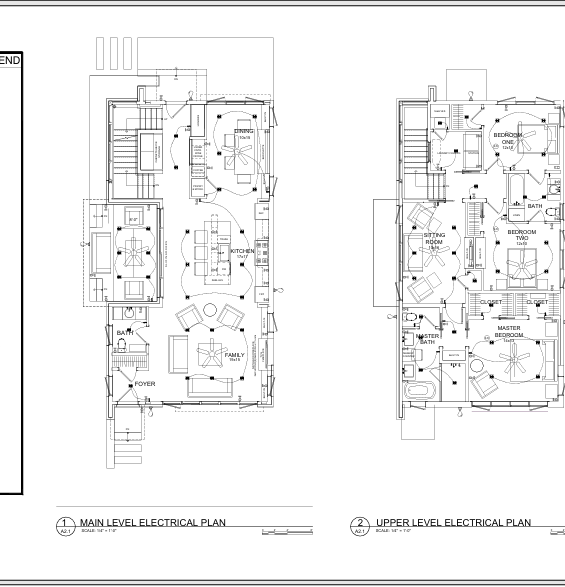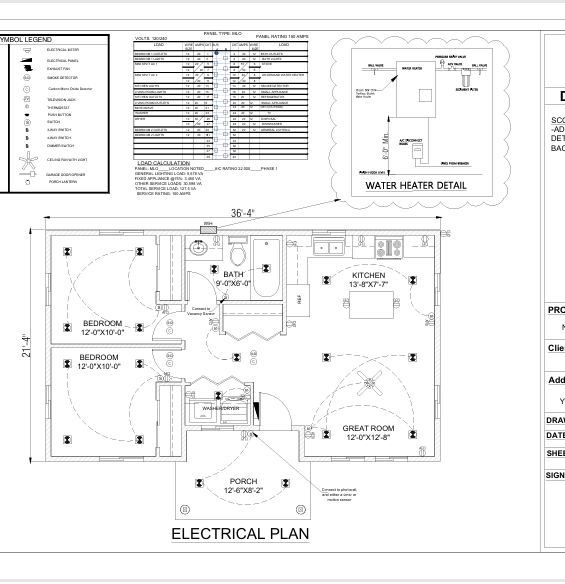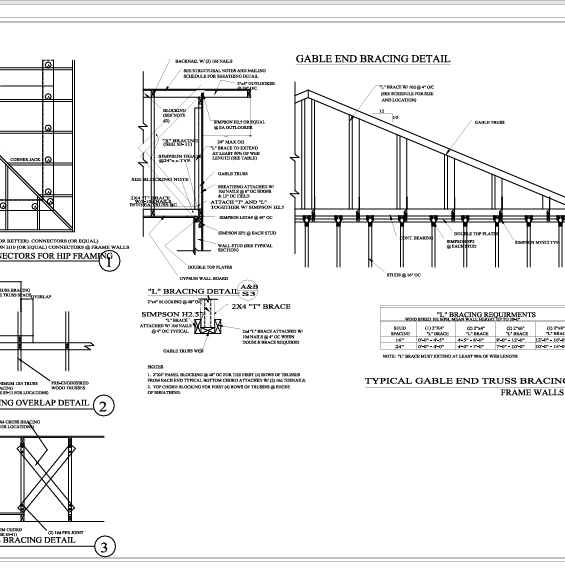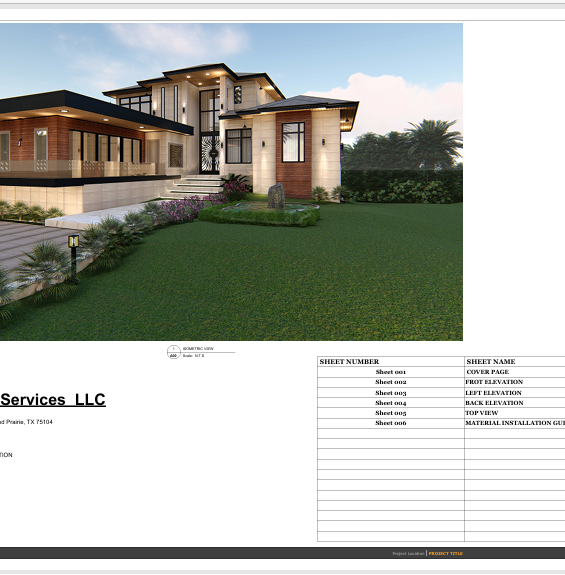Dynamic Urban Volume
PROJECT INFORMATION
The WEXLEY Residence: Dynamic Urban Volume
This three-story contemporary home is engineered for the modern family seeking expansive, flexible space without compromising architectural style. It features a bold, geometric façade and a meticulously planned internal layout that separates quiet living, high-activity social zones, and dedicated creative areas across three functional levels.
Key Highlights
Three Levels of Living: A generous total of 3,598 square feet spanning a Lower Level (1,150 SF), Main Level (1,154 SF), and Upper Level (1,294 SF)1.
4 Bedrooms and 3.5 Baths: Comprehensive accommodations for a large family or regular hosting, including a private guest suite on the lower level2.
Owner’s Sanctuary: The Upper Level boasts a luxurious Master Bedroom with a dedicated 10×10 Sitting Room and an oversized Master Bath3.
Dedicated Creative Space: The Lower Level features a large 18×14 Work Shop, alongside a secondary Family Room and a Guest Bedroom4.
Exterior Material Contrast: The modern façade is defined by large banks of windows, sleek horizontal and vertical siding, and textured burnished block veneer or brick accents555.
Design Philosophy / Concept
Geometric Efficiency and Zoned Functionality
The architecture embraces a
Contemporary style, utilizing crisp, planar surfaces and volumetric massing to create a striking street presence6. The design is rooted in the concept of
vertical zoning, strategically allocating noisy, social, and functional spaces to the Main Level (Kitchen, Dining, Foyer), quiet relaxation to the Upper Level (Bedrooms), and utility/recreational space to the Lower Level (Workshop, secondary Family Room), ensuring peaceful coexistence for all occupants.
Closing Note
This multi-level design achieves a perfect harmony between bold, contemporary aesthetics and intelligent spatial planning, offering a durable, dynamic, and inspiring environment tailored for ambitious living. It is a true expression of modern architectural volume.




