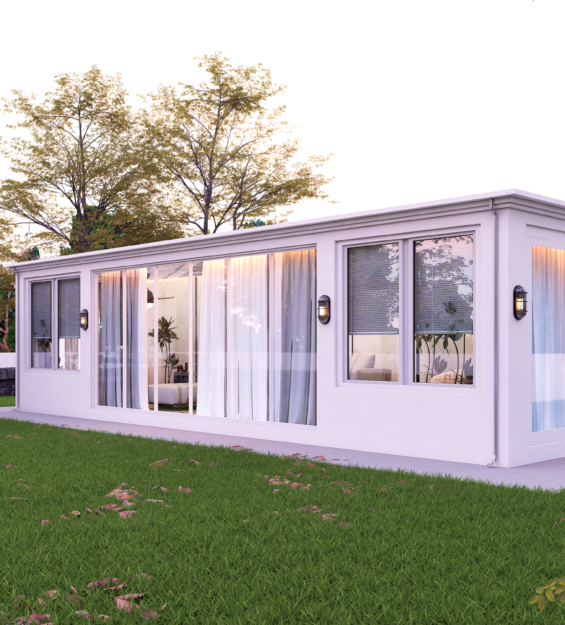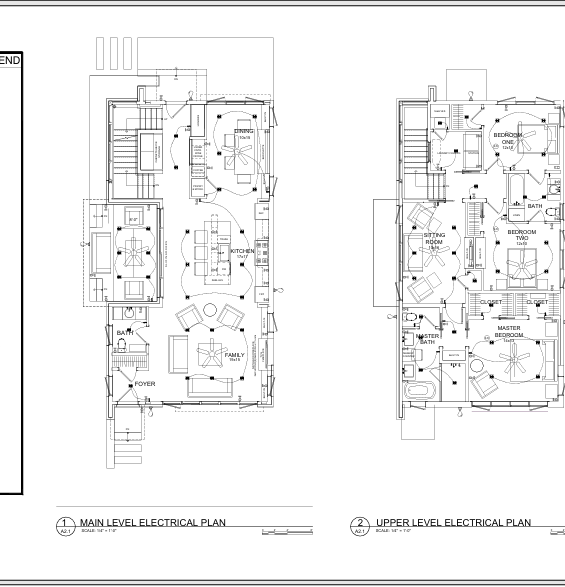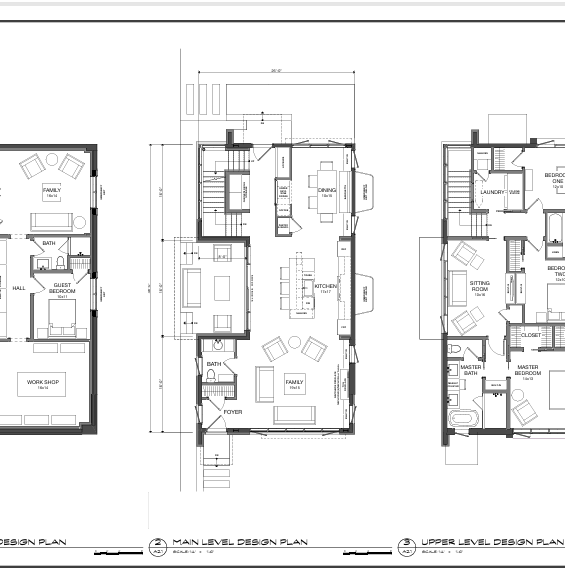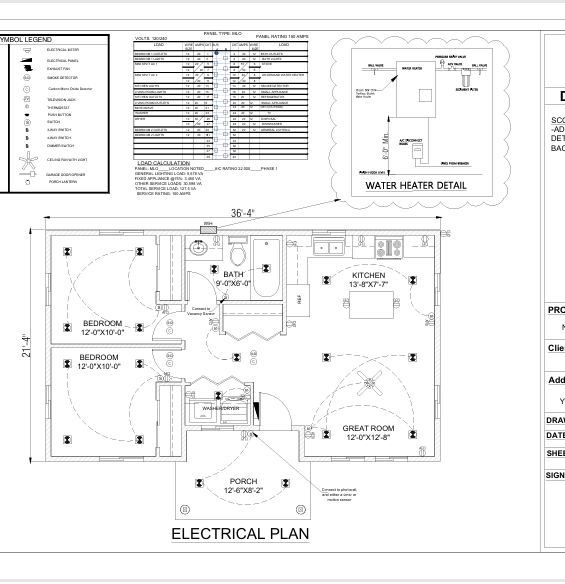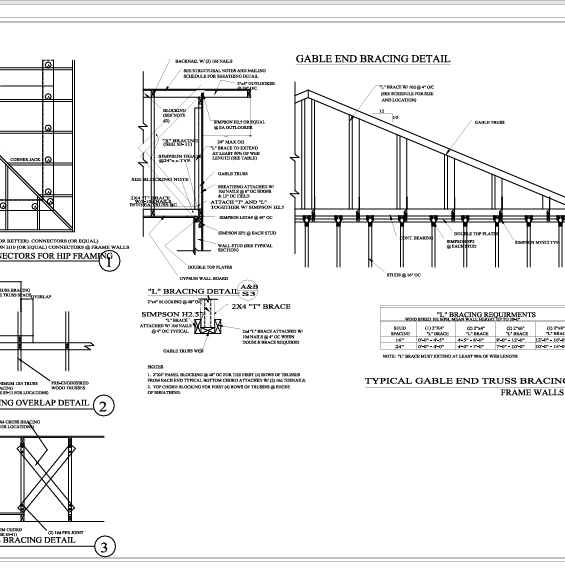Layered Contemporary Home
PROJECT INFORMATION
The building type is a New Home Construction (likely a two-story single-family residence), characterized by its contemporary/traditional blend and rich material palette, as seen in the updated elevations.
The Prairie Revival: Layered Contemporary Home
This project presents a meticulously detailed exterior design for a spacious new home construction, expertly blending the strong horizontal lines of Prairie-style architecture with modern volumetric massing. It is a home conceived for a discerning family that values enduring craftsmanship and a dynamic, textured aesthetic that anchors seamlessly to its surrounding landscape.
Key Highlights
Rich Material Palette: The facade is defined by a sophisticated combination of Manufactured Stone, Stucco, Vinyl Siding, and Wood Siding, creating visual depth and contrast on all elevations.
Layered Facade: The use of distinct materials (Stone Type-1 at the base, Stucco on the main volume, Vinyl/Wood Siding on upper gables) creates clear, horizontal architectural bands.
Cohesive Fenestration: Features a variety of window sizes and groupings that maximize natural light while maintaining a balanced, proportional look across the front and left elevations.
Detailed Eaves and Overhangs: Generous overhangs, typical of the Prairie style, provide essential shadow lines and protection from the elements, enhancing the home’s sturdy profile.
Integrated Installation Details: The drawings include Material Installation Guides, showing precise construction assemblies for the stucco, stone, and siding, ensuring a high-quality, durable build.
Design Philosophy / Concept
Textural Harmony and Architectural Weight
The core concept is to create an illusion of architectural weight by utilizing heavy, permanent materials (stone, stucco) on the ground floor, gradually transitioning to lighter, cleaner finishes above. This design philosophy emphasizes visual grounding and a sense of permanence, ensuring the large-scale residence feels stable and integrated into its lot, providing a timeless backdrop for family life.
Closing Note
This design stands as a testament to sophisticated material specification, delivering a contemporary home that achieves both dramatic visual contrast and the enduring, grounded appeal of classic American architecture.




