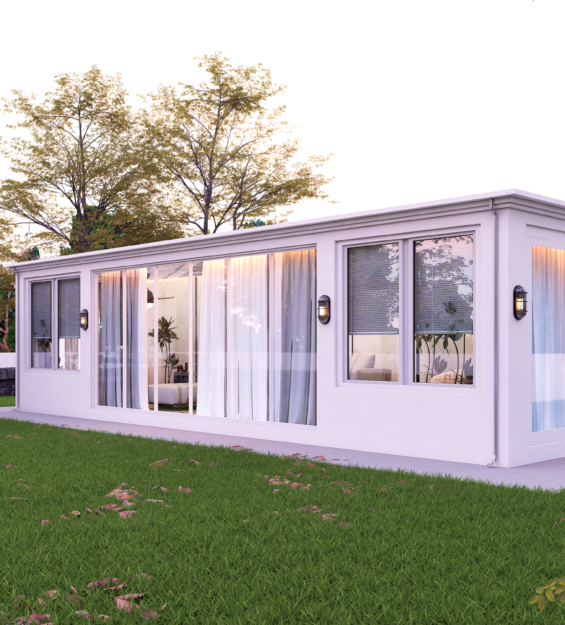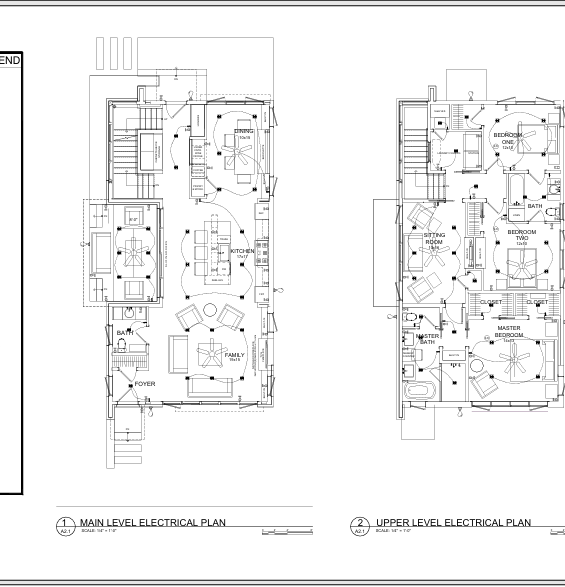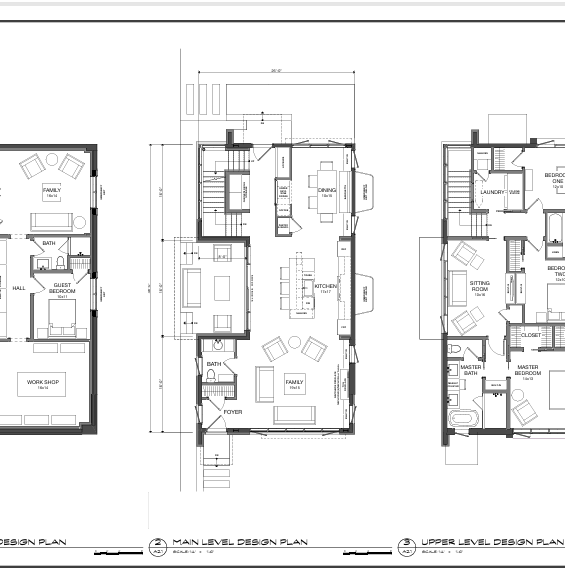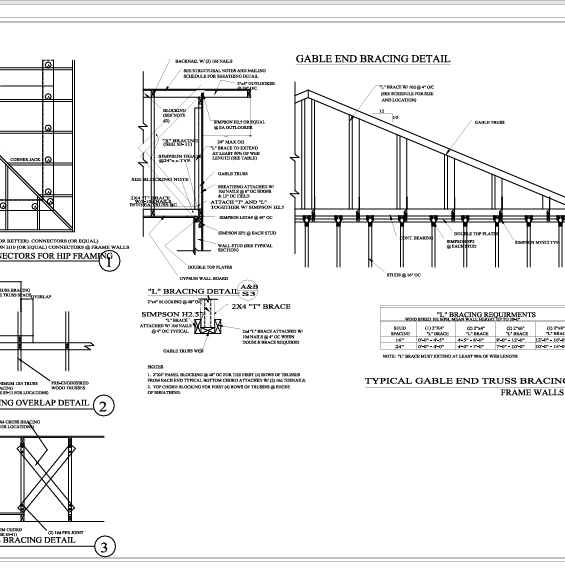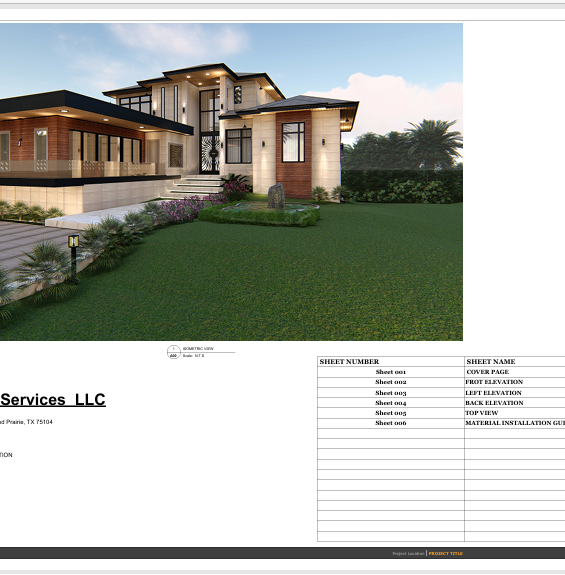The Integrated Blueprint
PROJECT INFORMATION
The Integrated Blueprint: Precision in Form and Function
A complete set of revised architectural and engineering drawings represents the culmination of a complex residential design, focusing on the meticulous execution of a unique vision. This comprehensive document is a roadmap, ensuring that every aesthetic detail is structurally sound, code-compliant, and ready for a seamless construction process.
Key Highlights
Comprehensive Project Scope: Documentation includes a full suite of Architectural (A-Series) and Structural (S-Series) drawings, signifying a ready-to-build project.
Detailed Systems Integration: Features dedicated Plumbing, Electrical, and Mechanical Plans for precise coordination of all building services.
Robust Structural Integrity: Includes specialized Foundation Plan (S-01) and Framing Plan (S-02) to ensure the home’s long-term stability and structural performance.
Full Construction Clarity: Contains all necessary Floor Plans (A-01), Elevations (A-02), and detailed sections (S-03 to S-06) for unambiguous contractor communication.
Quality Assurance: Architectural Notes emphasize contractor verification of field dimensions and adherence to governing codes, maintaining the integrity of the design intent.
Design Philosophy / Concept
Meticulous Execution: Bridging Design and Construction
The project’s design philosophy prioritizes clarity and coordination above all. The home was conceived not just through its visual form, but through the detailed integration of its underlying systems. This approach provides an exhaustive, coordinated set of drawings where every architectural line aligns perfectly with the engineering requirements, translating creative design into reliable construction documentation for the future homeowner.
Closing Note
This document represents the successful synthesis of architectural vision and engineering rigor, offering a complete, verified roadmap for bringing an ambitious, high-quality residential concept to life.




