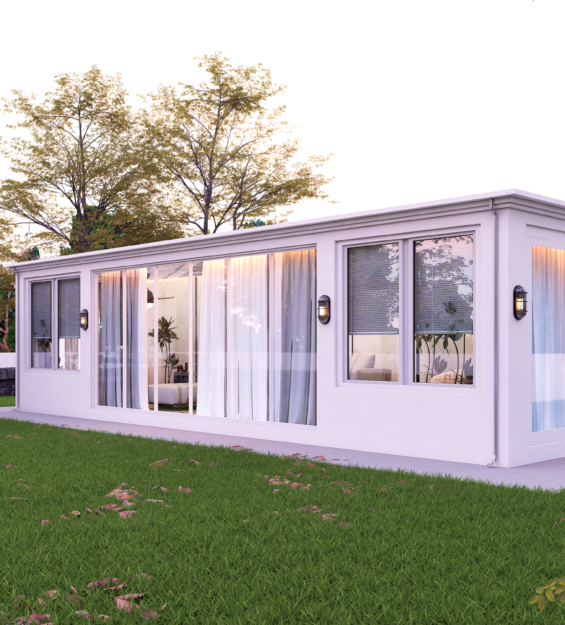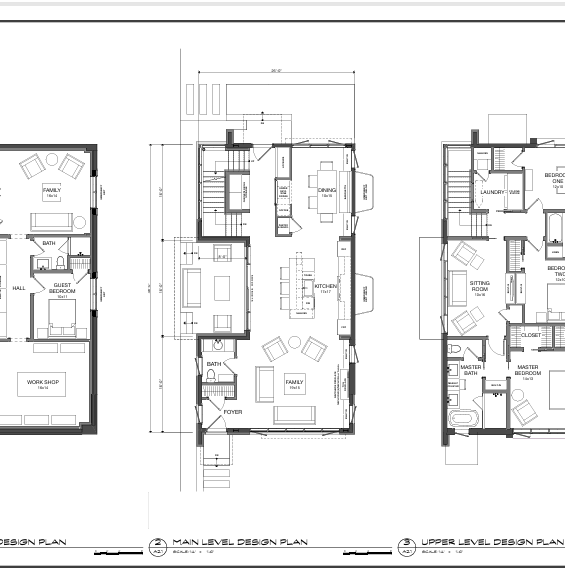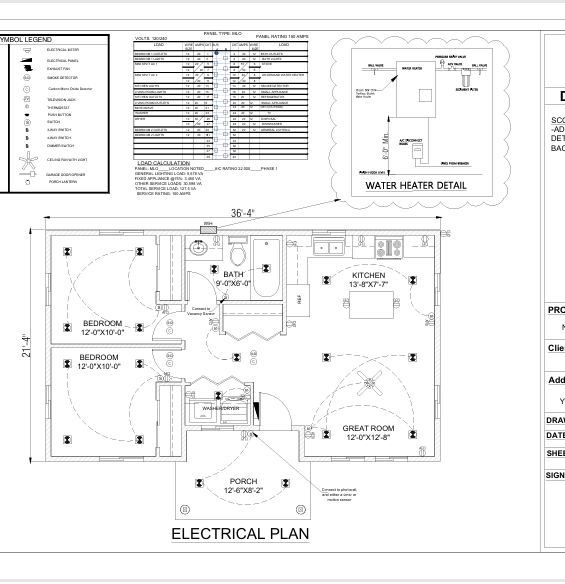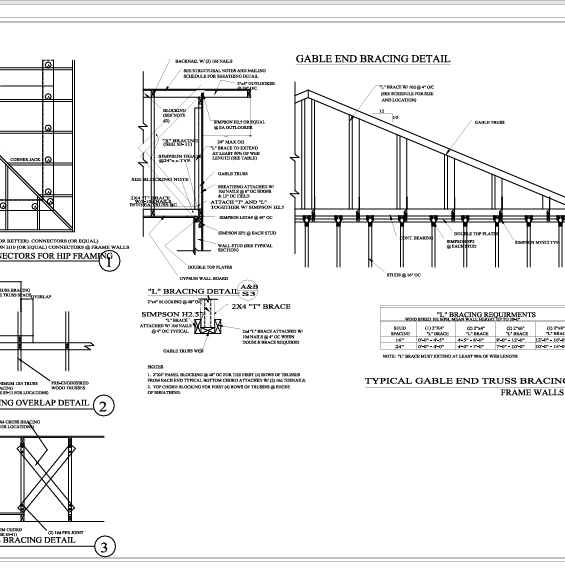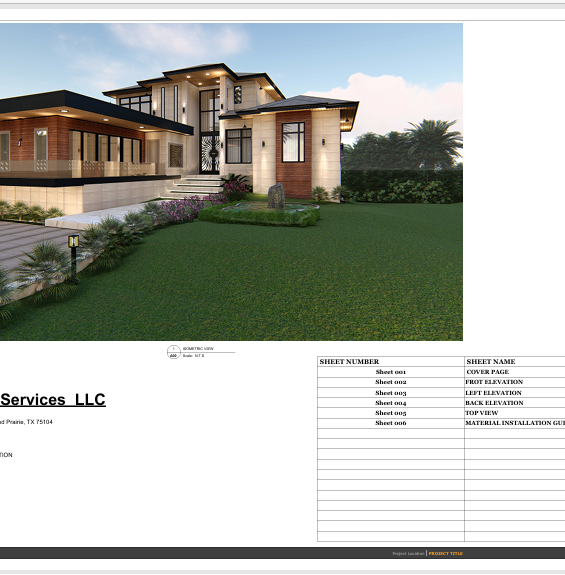Modernist Ascent Home
PROJECT INFORMATION
Modernist Ascent Home
A three-level contemporary residence is a sophisticated urban retreat designed for the dynamic, growing family1. It blends clean, minimalist lines with expansive, light-filled spaces, creating a seamless environment for both lively social interaction and peaceful daily living.
Key Highlights
Expansive 3-Level Design totaling 3,598 square feet, including a dedicated Lower Level with a guest bedroom, full bath, and a generous workshop2222.
Contemporary Exterior featuring a powerful, geometric profile with mixed cladding materials, including horizontal siding and vertical masonry accents333.
Open-Concept Main Level encompassing a large 19×15 Family Room, gourmet 17×17 Kitchen, and a spacious Dining area, forming the heart of the home4.
Luxurious Upper-Level Master Suite complete with a private 100 square foot Sitting Room and dedicated Master Bath, providing a true owner’s sanctuary5.
Four Bedrooms and Three and a Half Baths provide ample space and comfort for a large family or for welcoming long-term guests6.
Design Philosophy / Concept
Vertical Volume and Layered Living
The contemporary design centers on maximizing vertical space and separating core functions across three distinct levels to support a flexible lifestyle777. The geometry utilizes strong, simple forms and large window banks to maximize natural light penetration, ensuring every floor feels connected to the outside environment8.
Closing Note
This design tells the story of functional luxury, providing a bespoke sanctuary where modern architectural lines meet the practical needs of sophisticated, three-level family living. It is a home created not just to accommodate, but to inspire.




