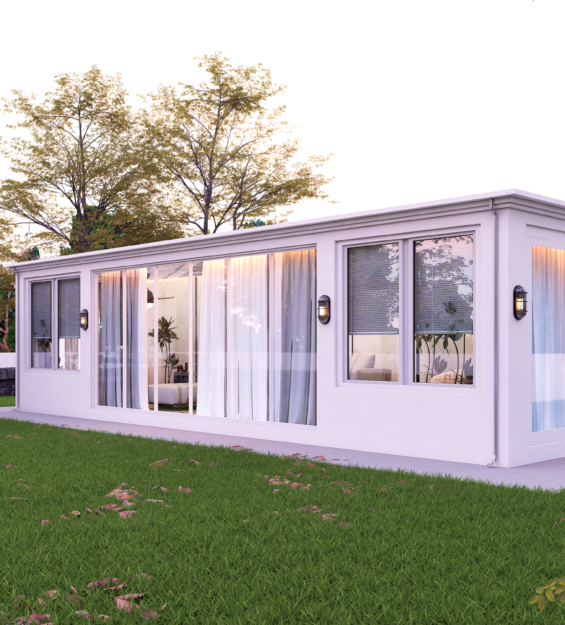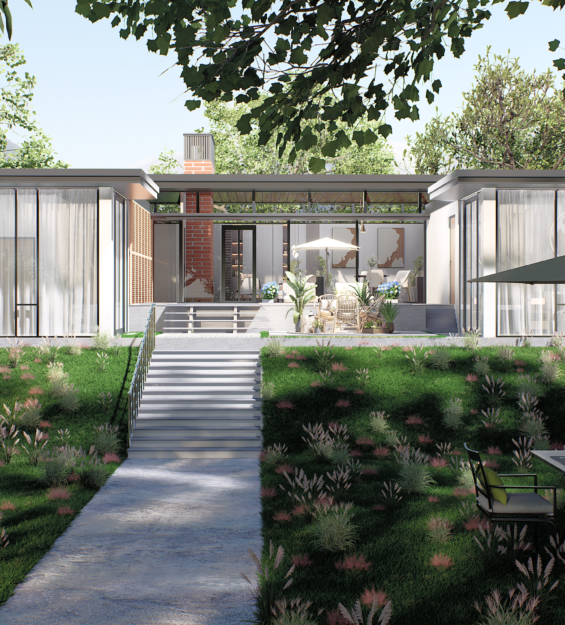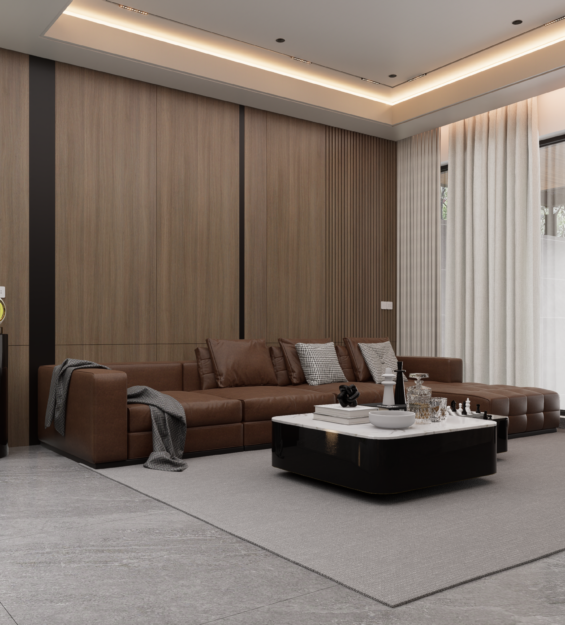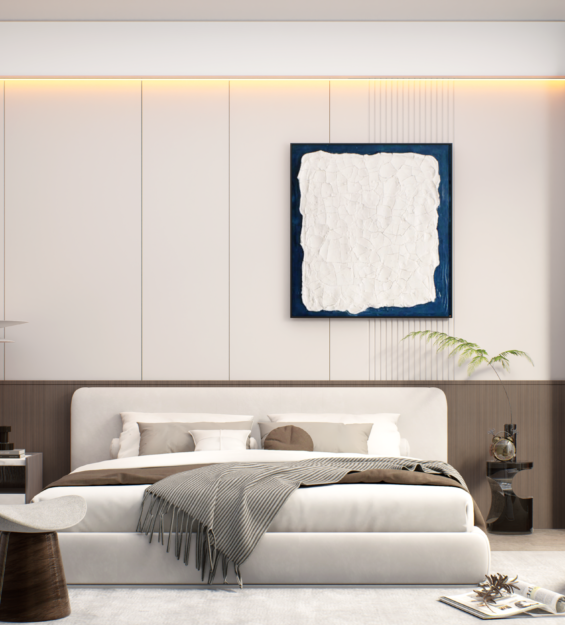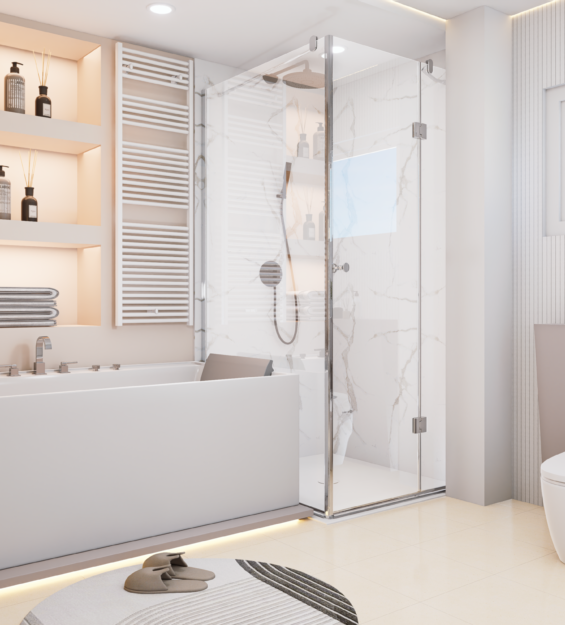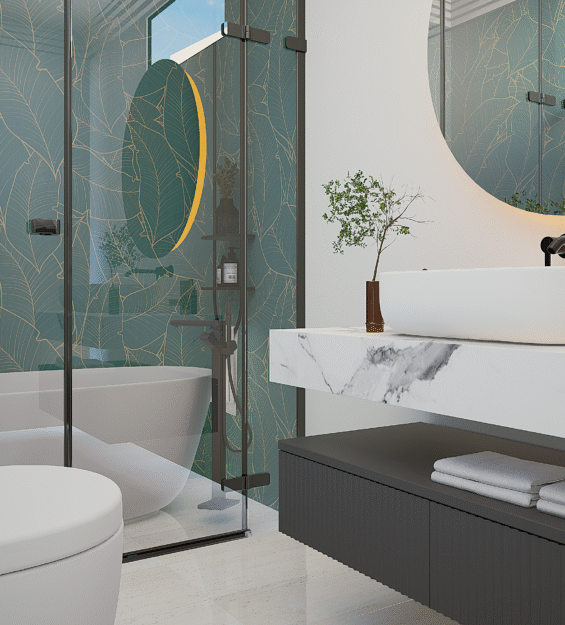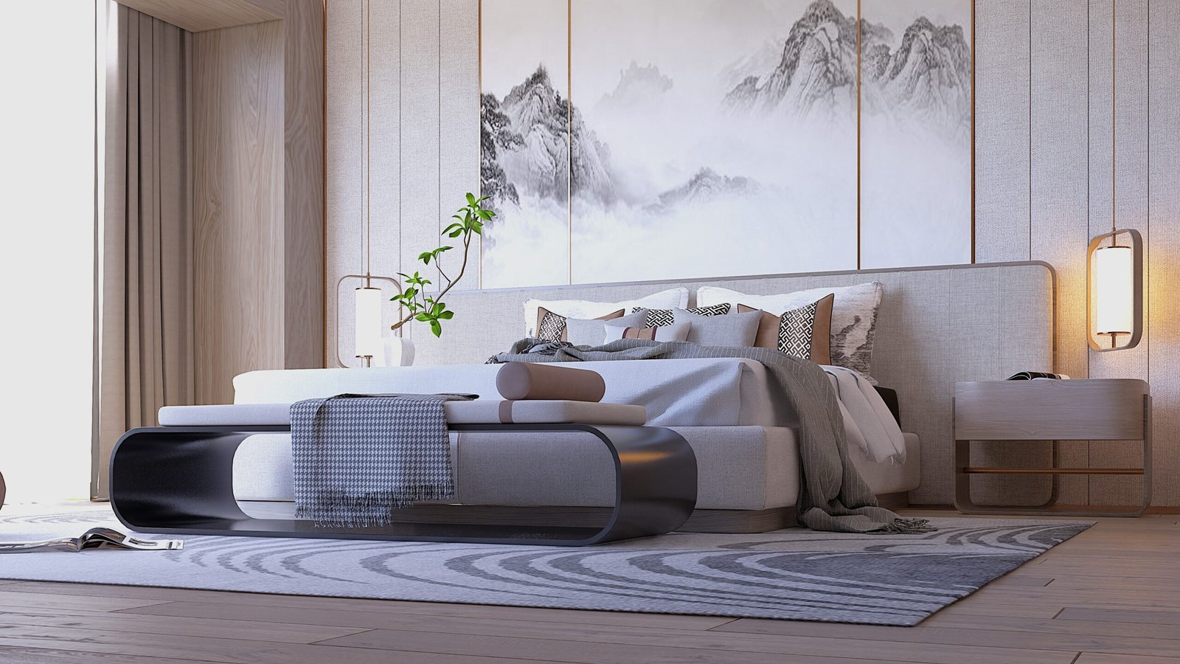
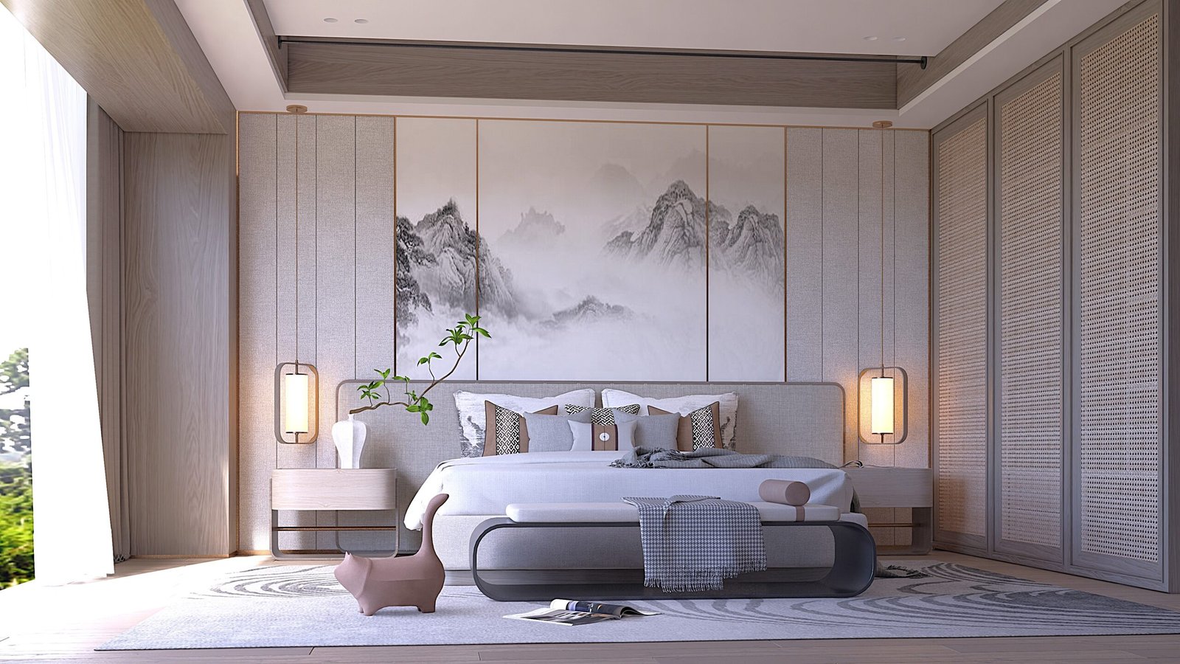
Zen Peaks: A Serene Mountainscape Bedroom
Introduction
The Zen Peaks project is a master bedroom design conceived as a tranquil sanctuary, drawing profound inspiration from the sublime beauty of East Asian landscape paintings. The core concept is “Misty Mountain Serenity,” aiming to create an environment that evokes the calm and majesty of nature through a minimalist and sophisticated aesthetic. The inspiration is directly derived from traditional Chinese ink wash paintings, translating their ethereal quality into architectural finishes and bespoke furnishings. The purpose was to design a personal retreat that promotes deep relaxation and mental clarity, offering a sophisticated interpretation of biophilic design and cultural appreciation within a luxurious contemporary setting.
Design Philosophy & Concept
The philosophy underpinning Zen Peaks is that a bedroom should be a haven, a place of ultimate tranquility and aesthetic pleasure. Our concept, “Art as Architecture,” tells a story where the central artwork isn’t merely hung on a wall but is deeply integrated into the very structure of the space. The design process began by envisioning the expansive wall behind the bed as a panoramic canvas, directly interpreting the mist-shrouded mountain peaks of classical Asian art. This mural, composed of multiple panels, serves as the room’s arresting focal point, guiding the entire material and color palette. We then softened the sharp architectural lines with rich textures—the upholstered headboard, the warmth of wooden wall panels, and the plushness of the rug. This thoughtful layering ensures that while the room is minimalist, it is far from stark, offering a sophisticated embrace of nature’s calming power. The overall narrative is one of finding profound peace and contemplation within a beautifully designed contemporary space.
Architectural Details
The execution of Zen Peaks is marked by a refined selection of materials, bespoke elements, and a considered approach to lighting and functionality.
Feature Wall & Artwork:
The primary artistic statement is the multi-panel mural depicting a monochromatic, mist-laden mountainscape. This bespoke artwork serves as an expansive headboard, framed elegantly with thin, gold or brass accents, transforming the wall into a central, calming vista.
Flanking the central mural are vertical, textured wall panels (possibly fabric-backed or fine wallpaper) in a light, neutral tone, adding subtle depth.
Bed and Furnishings:
The king-sized bed features a low-profile, generously proportioned upholstered headboard in a light grey fabric, providing a soft backdrop to the mountain mural.
The bed base is similarly upholstered, contributing to the room’s cohesive, tranquil aesthetic.
A sleek, curved bench with a dark, almost sculptural base and a light upholstered top sits at the foot of the bed, offering functionality and a contemporary design flourish.
Materials and Color Palette:
The dominant colors are soothing neutrals: greys, whites, and creams for textiles, accented by the rich dark wood of the floor and some furnishings.
Light wooden vertical slats frame one side of the room, adding texture and warmth, hinting at traditional Asian screen elements.
Thin gold/brass accents are used sparingly but effectively, framing the mural and in subtle lighting fixtures, providing a touch of restrained luxury.
Lighting and Ambiance:
Bedside Tables: Unique, curved bedside tables with open shelving in a light wood tone offer both functionality and soft, organic shapes.
Ambient Lighting: Elongated, rectangular bedside pendant lights with a warm glow illuminate the space, complementing the serene mood.
An elegant, minimalist floor lamp near the window introduces an additional layer of soft illumination.
A carefully placed bonsai-like plant on one of the bedside tables introduces a living, natural element, reinforcing the biophilic theme.
Impact & Uniqueness
Zen Peaks makes a powerful impact by transforming the bedroom into an immersive, artistic experience that transcends mere functionality. Its uniqueness lies in the bold yet harmonious integration of a large-scale, culturally inspired landscape mural as the architectural heart of the room, rather than a mere decorative add-on. This design fosters a profound connection with people by creating an environment that is not only visually stunning but also deeply conducive to rest and mental well-being—a modern interpretation of finding solace in nature. It uniquely blends artistic sensibility with practical comfort, setting a new standard for sophisticated, globally-inspired residential interiors that cater to both aesthetic appreciation and the human need for tranquility.
Conclusion
The Zen Peaks bedroom is an exceptional example of how architectural and interior design can converge to create a truly transformative space. It is a testament to the power of minimalist forms and rich cultural narratives to evoke deep emotional responses. The project’s future vision is to inspire interiors that are not just beautiful, but are also deeply personal sanctuaries, offering inhabitants a daily retreat into a world of serene, art-inspired beauty and profound calm.




