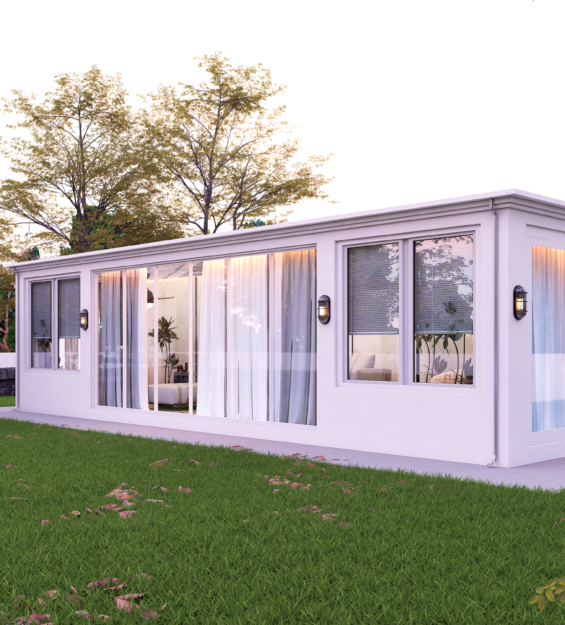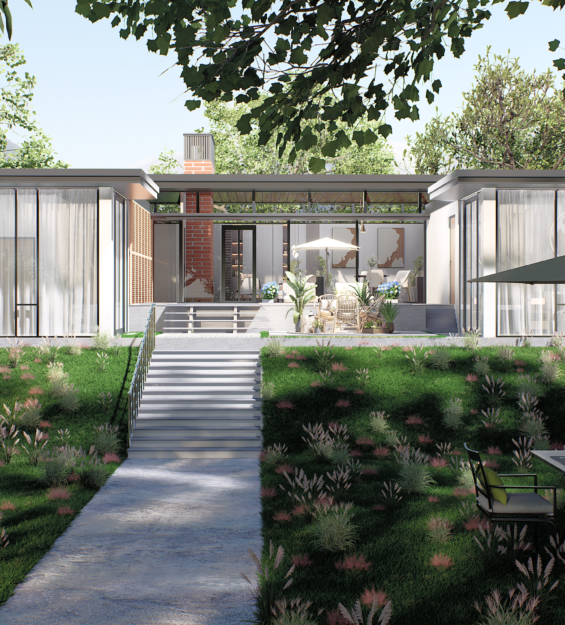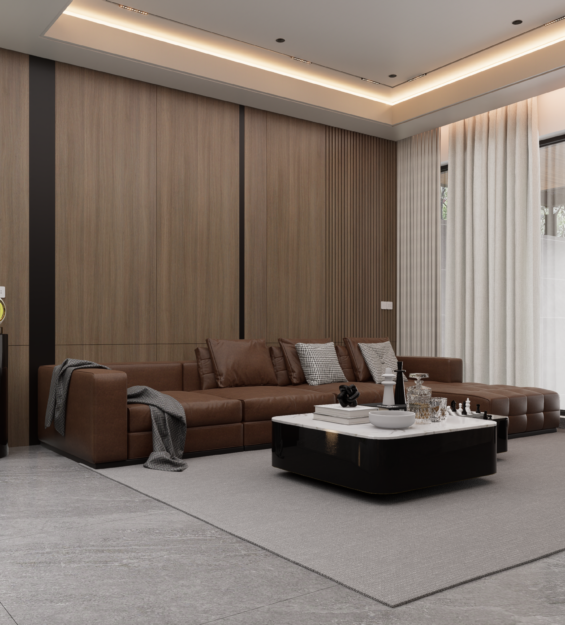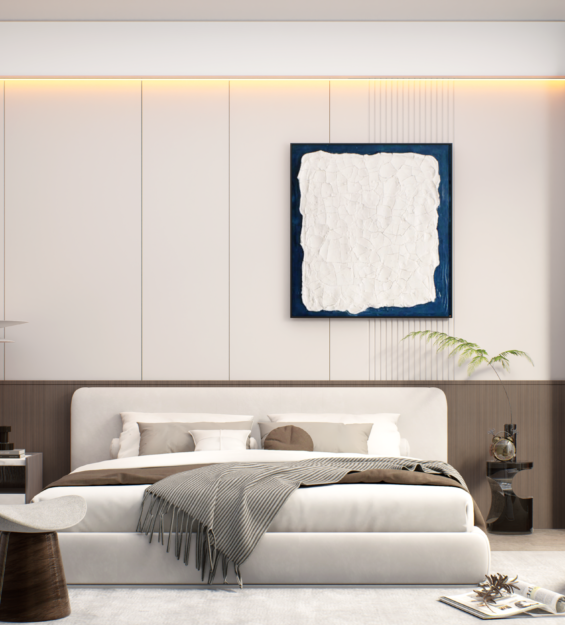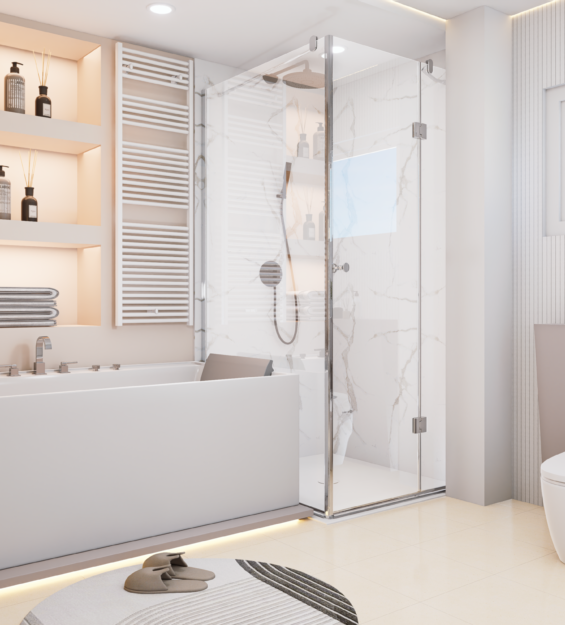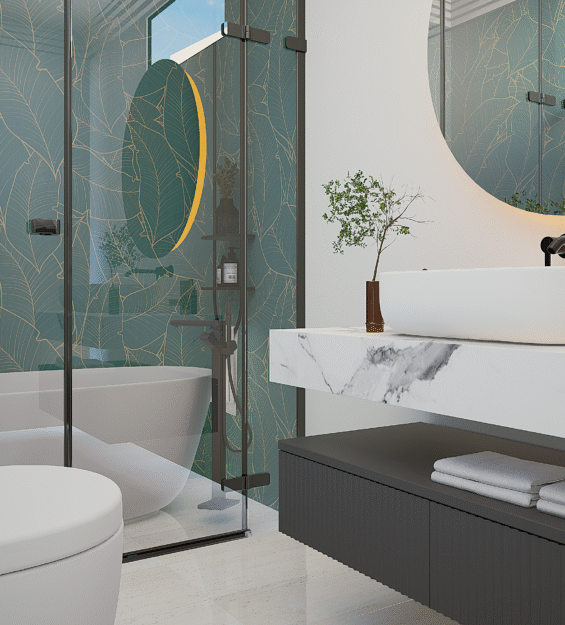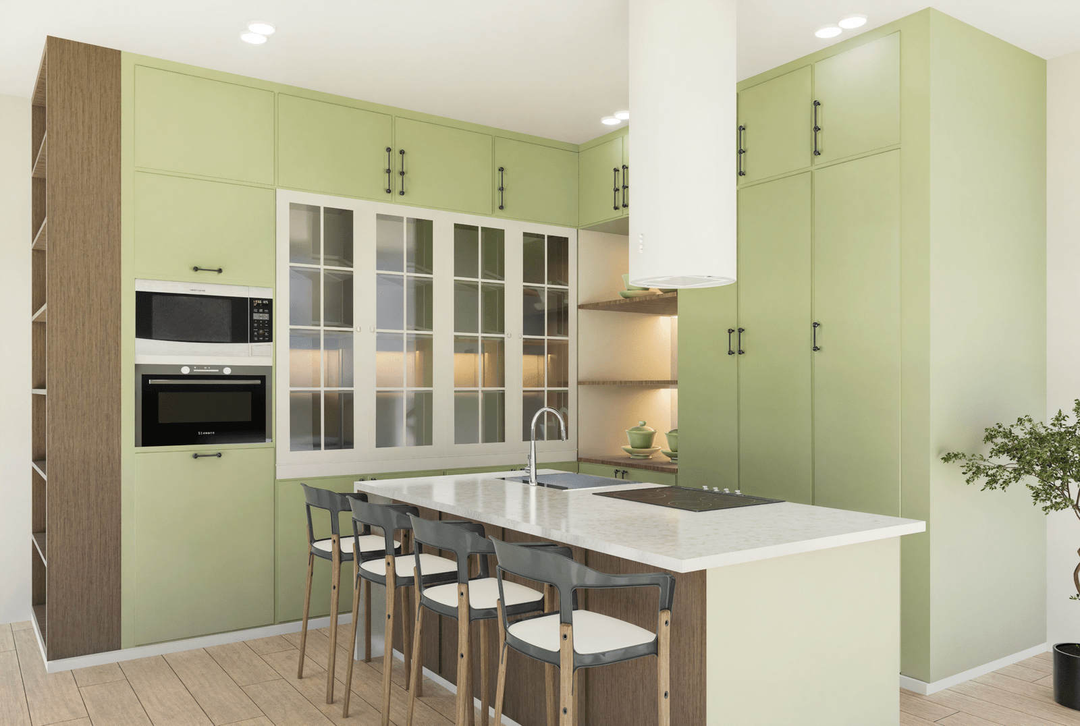
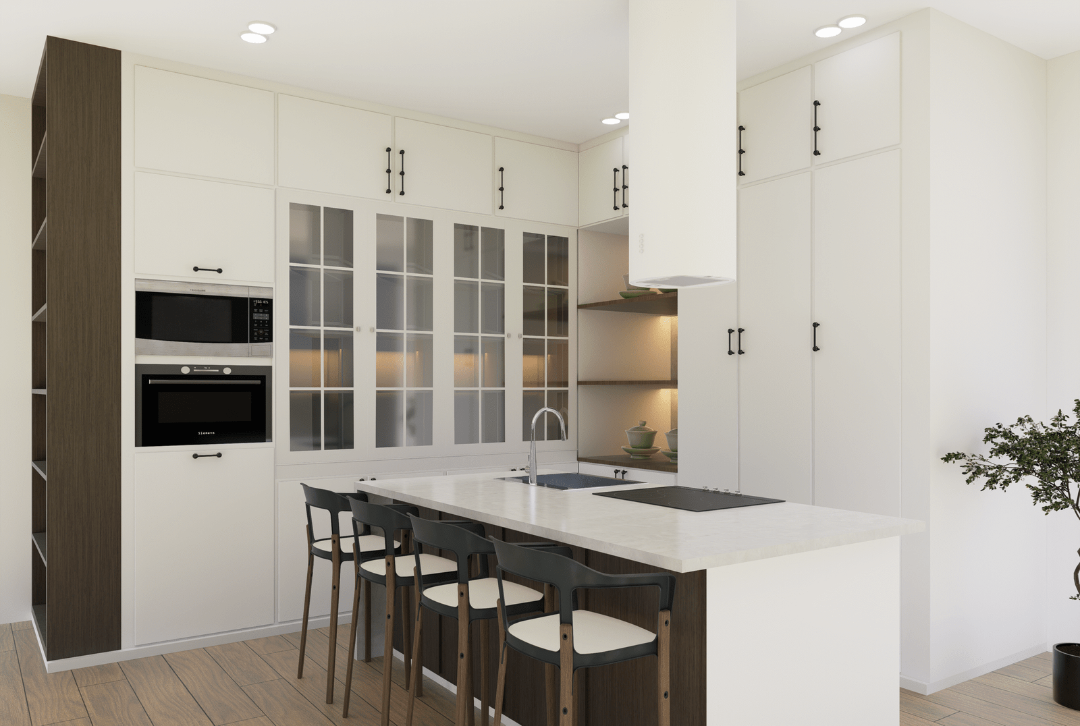
Vibrant Fusion: The Sage Green Kitchen
Introduction
The Vibrant Fusion project is a high-end residential kitchen design that boldly integrates color and texture into a highly functional, modern layout. The core concept is “Earthy Modernism,” aiming to create a bright, inviting culinary space that challenges the dominant all-white kitchen trend. The inspiration is drawn from the soothing yet stimulating colors found in nature, specifically sage green, paired with rich wood tones. The purpose was to design a kitchen that is both a practical workspace for serious cooking and a warm, aesthetic hub for casual dining and entertaining, proving that color can enhance, not complicate, minimalist design.
Design Philosophy & Concept
The philosophy driving Vibrant Fusion is that color can be the anchor of a clean, contemporary space. Our concept centers on the “Monolithic Color Block,” utilizing a single, striking color—sage green—for the expansive floor-to-ceiling cabinetry. The design narrative tells a story of grounded elegance: the warmth of the natural wood veneer on the flanking storage tower and island base prevents the green from feeling cold or overwhelming. The central design innovation is the integration of a framed glass-fronted cabinet section above the sink. This feature breaks the monochromatic color block, providing an elegant display area and a visual counterpoint to the solid doors, reminiscent of a classic pantry but executed with modern detailing. The overall thought process balances a desire for bold personal expression with the necessity of clean, functional lines.
Architectural Details
The execution of Vibrant Fusion is defined by custom cabinetry, a strategic material palette, and an optimized layout for a high-performance kitchen.
Cabinetry and Color:
Full-Height Cabinetry: The majority of the wall space is utilized by flat-panel, handle-less cabinetry finished in a matte sage green lacquer. This offers maximum storage capacity and a seamless, monolithic appearance.
Accent Towers: A tall, dark-stained wood veneer tower flanks the oven, adding a crucial element of contrast and warmth, grounding the appliance zone.
Glass Display: The central white-framed glass cabinets with internal lighting provide an opportunity to showcase dinnerware, breaking the visual dominance of the green.
Island and Countertops:
Island: Functions as the primary workspace and casual dining area, topped with a pristine white quartz or marble surface for durability and contrast. It incorporates a sink, cooktop, and seating for four with dark-toned, high-backed bar stools.
Backsplash: Not explicitly visible, but the continuation of the white countertop material or a simple, contrasting tile would maintain the clean look.
Appliances and Functionality:
Integrated Appliances: The built-in oven and microwave are flush-mounted within the dark wood tower, creating a streamlined look.
Ventilation: A sleek, white cylindrical island hood hangs prominently, efficiently ventilating the cooking surface while maintaining a minimalist, sculptural presence.
Hardware: Minimalist dark or black horizontal pull handles are used selectively, adding subtle definition without clutter.
Lighting: Integrated recessed ceiling lights provide overall ambient illumination, complemented by potential under-cabinet lighting (not fully visible) and focused lighting from the hood, ensuring a bright, functional workspace.
Impact & Uniqueness
Vibrant Fusion creates a significant impact by challenging the status quo with its bold, nature-inspired color choice, proving that a green kitchen can be sophisticated and timeless. Its uniqueness lies in the architectural symmetry of the floor-to-ceiling cabinetry, which frames the glass-fronted display, elevating the kitchen from a functional space to a designed piece of furniture. This design connects with people by offering a joyful yet calming environment that promotes well-being and a sense of personalized style. It is an exemplary solution for modern living, demonstrating how the use of color and high-quality, integrated materials can enhance both the aesthetic value and the practical enjoyment of the heart of the home.
Conclusion
The Vibrant Fusion kitchen is a masterful study in controlled color application and functional symmetry. It stands as a testament to the idea that a kitchen can be both a highly efficient workspace and a vibrant, aesthetically rich sanctuary. The project’s future vision is to inspire interiors that embrace color boldly and intelligently, creating residential spaces that are personal, enduring, and beautifully functional.




