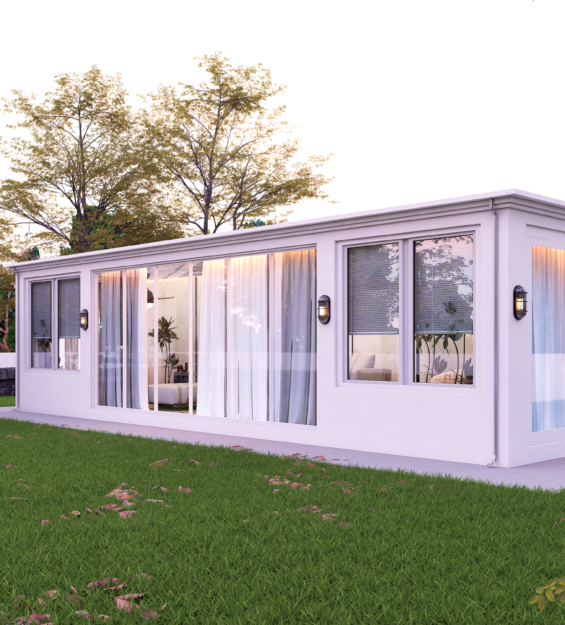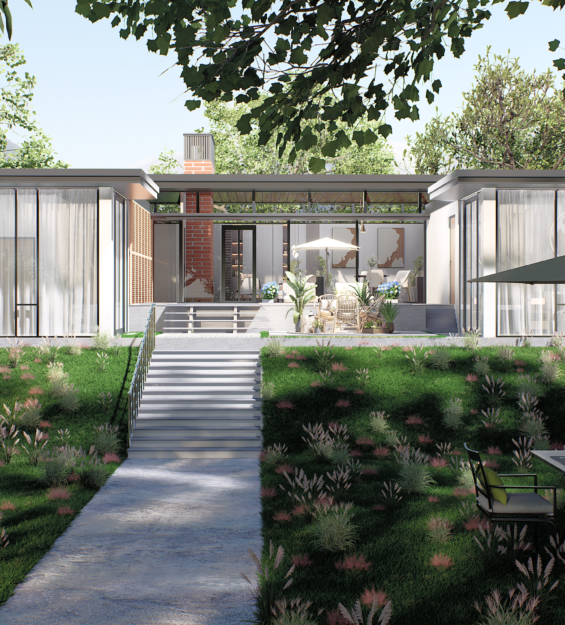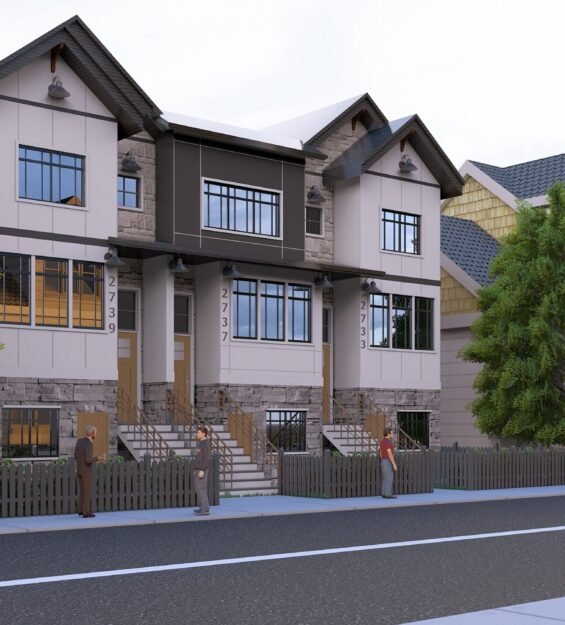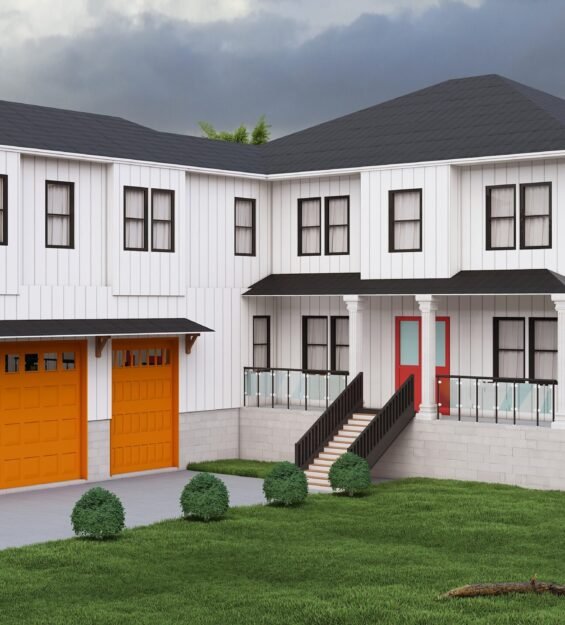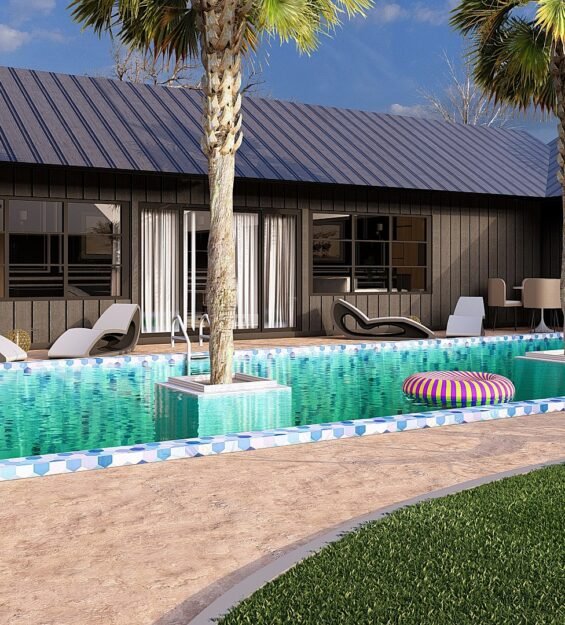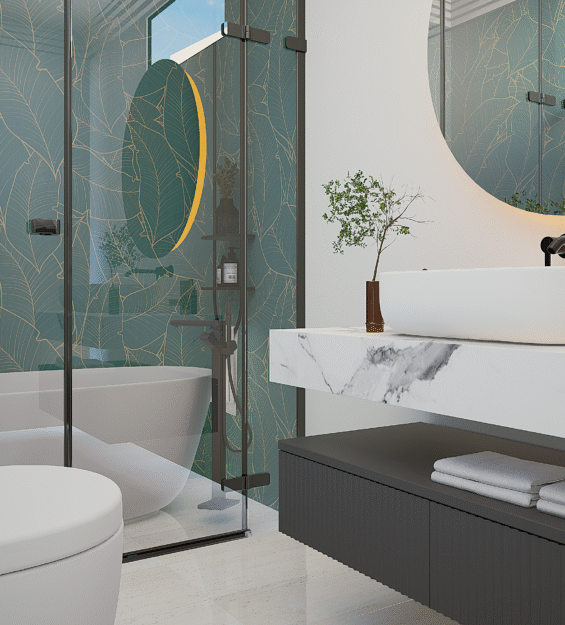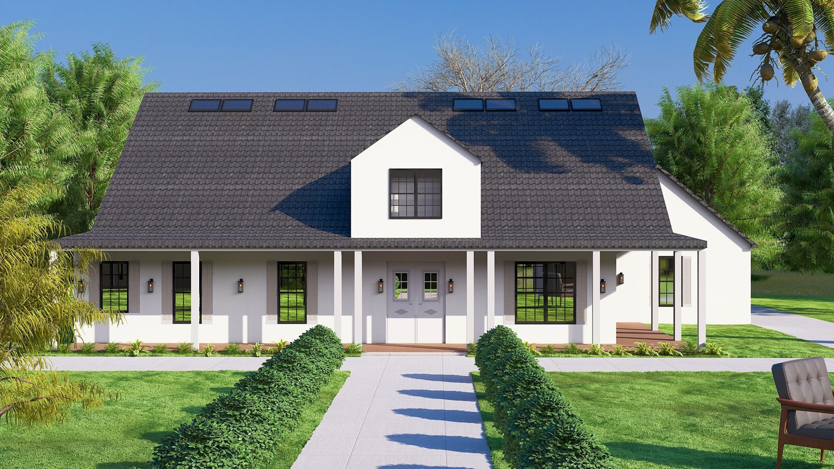
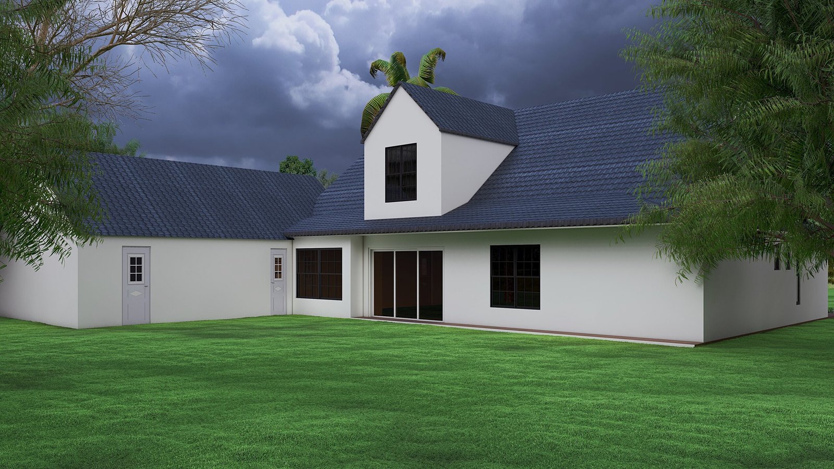
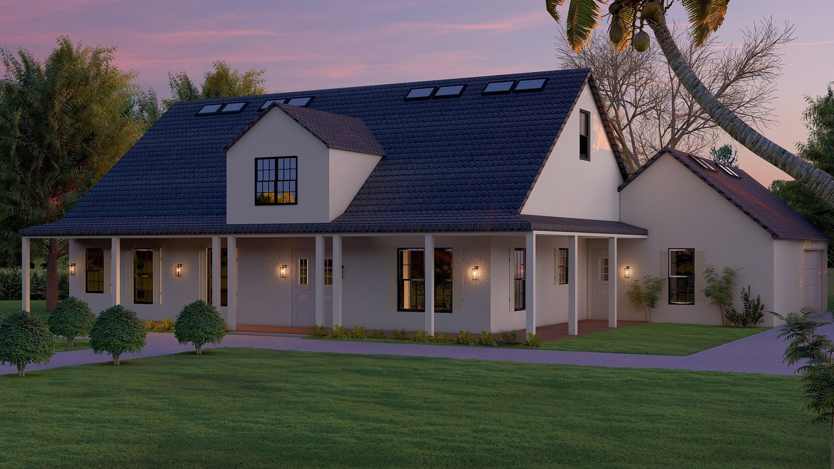
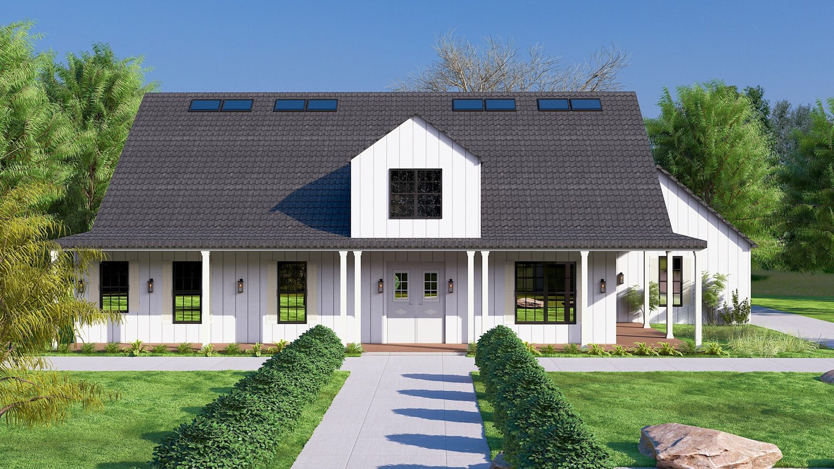
PROJECT INFORMATION
Coastal Serenity: The Modern Farmhouse Retreat
Introduction
The Coastal Serenity project is a luxurious single-family residence that elegantly reinterprets the classic farmhouse aesthetic for a sunny, modern environment. Its core concept is to create a spacious, light-filled retreat that evokes a sense of timeless familiarity while incorporating high-performance, contemporary design elements. The inspiration stemmed from the comforting simplicity of agrarian architecture and the crisp, clean palette of coastal living. The purpose was to design a home that is both a grand social hub and a tranquil personal sanctuary, offering a sophisticated, yet relaxed, atmosphere ideal for family life and large-scale entertaining. The design ensures a deep connection between the interior living spaces and the surrounding landscaped environment.
Design Philosophy & Concept
Our design philosophy for Coastal Serenity centered on “Evolved Tradition”—taking the beloved elements of farmhouse style and refining them through a modern lens. The process began by establishing a clear, symmetrical massing, which immediately imparts a sense of stability and classic beauty. The dominant pitched roofline, a hallmark of traditional farm structures, was retained but simplified, with minimal overhangs and a dark metal finish for a contemporary edge. The concept’s storytelling lies in the intentional visual hierarchy: the broad, welcoming front porch extends an invitation, suggesting community and hospitality, while the subtle yet consistent use of dark window frames provides a modern rhythm against the pure white siding, giving the home a crisp, graphic quality. This balance of the nostalgic and the new creates an emotional resonance, making the home feel both comfortingly familiar and distinctly current.
Architectural Details
The execution of Coastal Serenity relies on a disciplined material palette and a focus on maximizing natural light and accessibility.
Materials and Finishes:
The walls are clad in crisp white horizontal siding, offering a classic, clean appearance that reflects sunlight beautifully.
The expansive roof is finished with dark grey architectural shingles or a standing seam metal, providing a sharp contrast and superior weather resistance.
A large covered front porch runs almost the full width of the main volume, supported by clean, white vertical columns, enhancing the traditional charm.
Fenestration and Lighting:
Large, black-framed windows are strategically utilized across the facade to maximize views and flood the interiors with daylight, a key feature for well-being.
A prominent dormer window on the main gable adds character and introduces light into the upper level.
Multiple low-profile skylights are integrated into the dark roof plane, a subtle sustainable feature that augments natural light penetration without disrupting the roof’s clean lines.
Elegant black sconces flank the windows and entry, providing warm, directed lighting for enhanced safety and evening ambiance.
Functionality: The covered porch serves as a vital transitional zone, shielding the main entry and offering a usable outdoor living area. The double French doors at the entry emphasize openness and ease of movement between the front porch and the interior, underscoring the home’s welcoming nature. The overall design suggests a deep, efficient floor plan behind the facade, likely featuring open-concept living spaces that benefit from the abundance of natural light.
Impact & Uniqueness
Coastal Serenity’s impact lies in its successful modernization of a deeply loved architectural style, proving that traditional forms can be highly relevant to modern living. Its uniqueness is found in the striking, yet understated, contrast between the immaculate white volume and the dark roofing, window frames, and landscaping features, achieving a level of sophistication rarely seen in a farmhouse typology. The inclusion of the full-width front porch connects the home directly to the community, encouraging outdoor interaction and fostering a sense of neighborhood. This design successfully addresses the modern homeowner’s desire for spaciousness, natural light, and a high-end finish that remains approachable and timeless, creating a profound, enduring sense of place and well-being.
Conclusion
Coastal Serenity is a masterful study in balanced contrast and enduring appeal, delivering a luxury home that feels both expansive and intimately comforting. It synthesizes architectural tradition with contemporary needs, resulting in a sanctuary defined by light, clean lines, and openness. The project’s future vision is to stand as an elegant, enduring example of how thoughtful design can successfully bridge historical aesthetics with the demands of modern, comfortable living.




