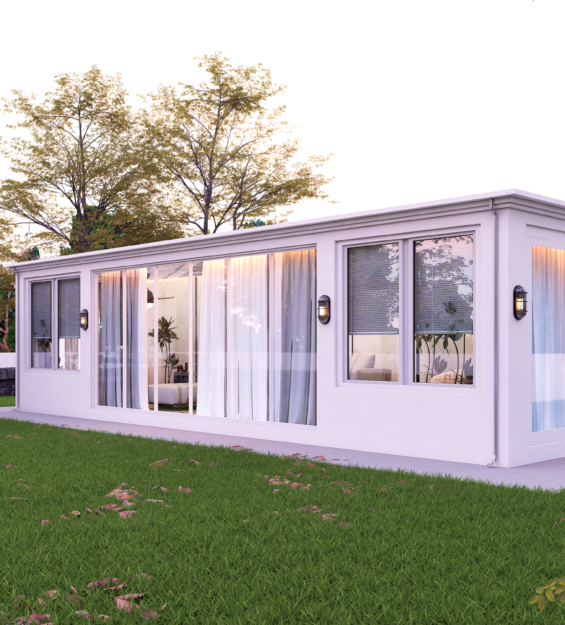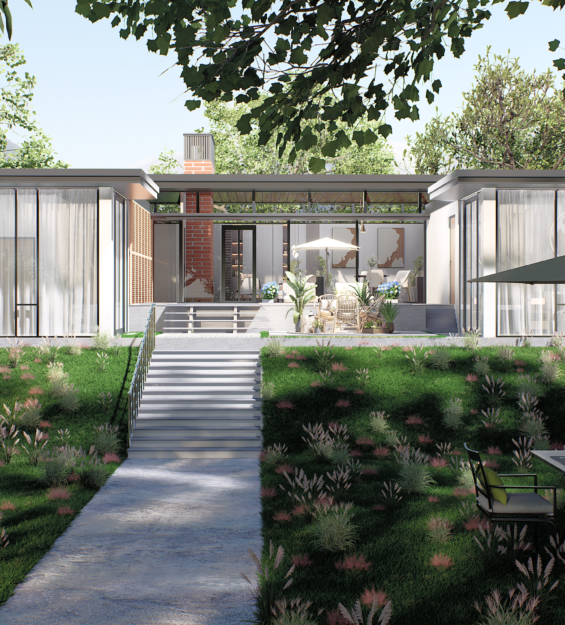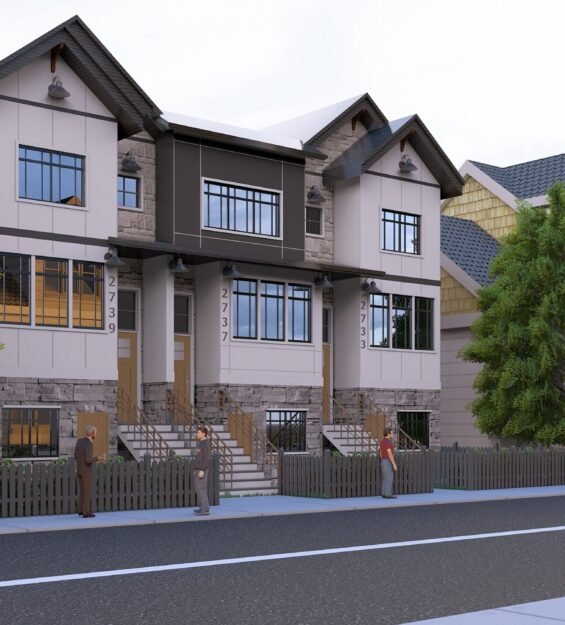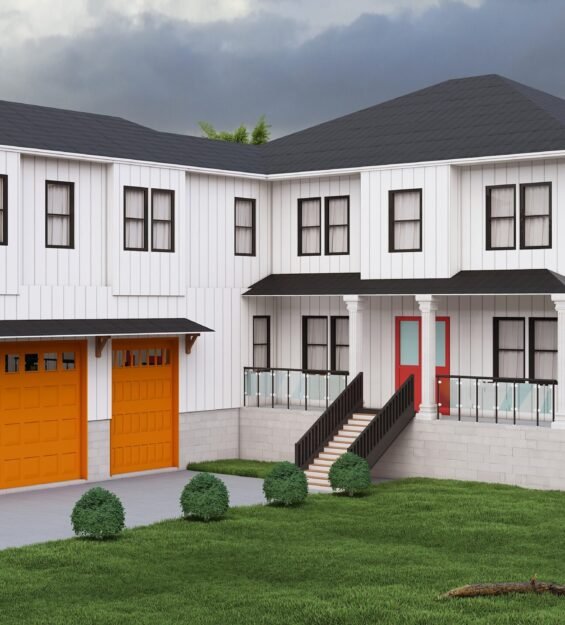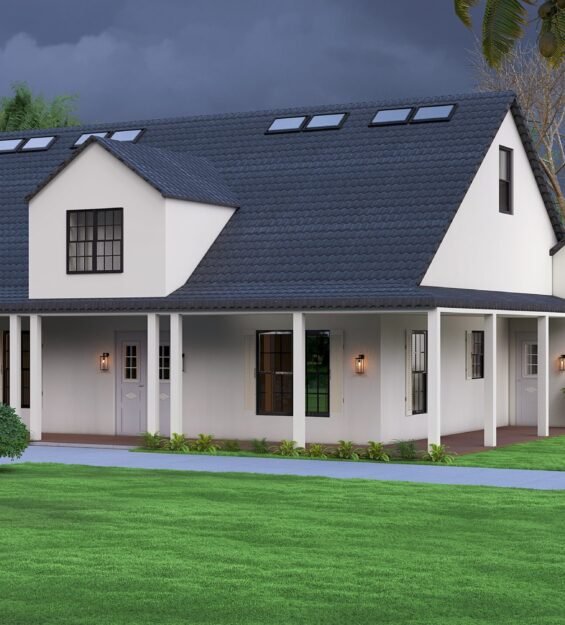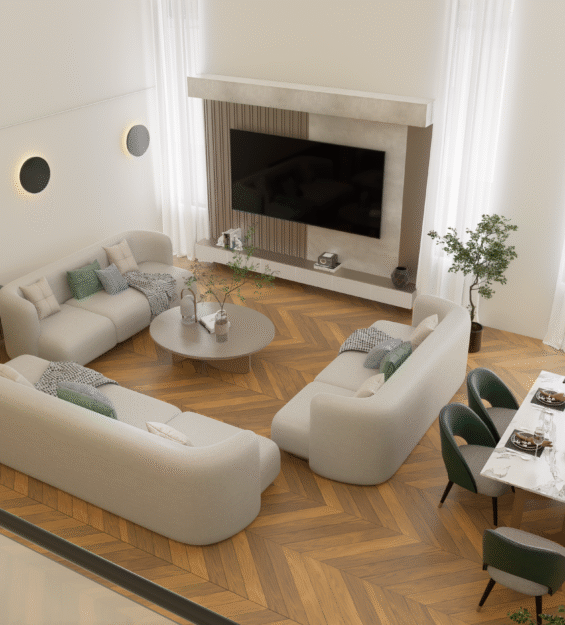



PROJECT INFORMATION
Oasis Haven: Seamless Indoor-Outdoor Living
Introduction
The Oasis Haven project is a stunning contemporary residence designed to epitomize seamless indoor-outdoor living, creating a private resort-like experience. The core concept was inspired by the desire to craft a sanctuary where the boundaries between the built environment and nature dissolve, fostering a sense of perpetual vacation. Its purpose is to offer a tranquil escape, prioritizing relaxation, entertainment, and a deep connection to the outdoors. This design addresses the modern longing for homes that are not just structures, but extensions of their surrounding landscape, providing both visual delight and practical functionality for a sophisticated lifestyle. The result is a truly immersive living experience that adapts effortlessly to both intimate moments and lively social gatherings.
Design Philosophy & Concept
The philosophy behind Oasis Haven is “Integrated Serenity”—a belief that architecture should facilitate harmony between human experience and the natural world. Our conceptual journey began with the image of a secluded, verdant retreat, where water is the central organizing element. The L-shaped footprint of the residence thoughtfully embraces the elongated, rectilinear pool, creating a protected courtyard effect that is both private and expansive. This design strategy maximizes direct access and views to the water feature from multiple interior spaces, ensuring the pool is not merely an amenity but a visual and experiential focal point. The choice of a dark exterior cladding was intentional, allowing the structure to recede visually and act as a sophisticated backdrop against the vibrant blue of the pool and the lush green of the landscaping. This creates a powerful contrast that emphasizes the oasis at its heart, telling a story of thoughtful design creating a profound sense of peace and luxurious escape.
Architectural Details
The architectural details of Oasis Haven are a testament to refined simplicity and the strategic use of materials to enhance the project’s core concept.
Exterior Cladding & Roof:
The dominant exterior material is dark, vertical board-and-batten style siding, providing a modern, sleek aesthetic that recedes beautifully into the landscape. This choice offers a textured yet understated backdrop.
The low-slope dark standing seam metal roof complements the vertical siding, ensuring a clean, contemporary profile and offering superior durability and longevity.
Fenestration & Lighting:
Expansive floor-to-ceiling sliding glass doors and large fixed-pane windows are strategically placed along the pool-facing facades. These elements are crucial for blurring the lines between indoor and outdoor spaces, maximizing natural light penetration, and offering uninterrupted views of the central oasis.
The dark frames of the windows and doors reinforce the contemporary aesthetic and provide sharp contrast against the dark siding.
The Pool as a Central Feature:
The elongated rectangular pool is the undisputed heart of the design, featuring unique integrated planters housing mature palm trees. These vertical elements introduce a natural softness and tropical allure directly within the aquatic space, creating a truly unique swimming experience.
The pool’s edge is adorned with vibrant, patterned blue and white tiles, adding a playful and distinctive touch that echoes the clear blue water.
The surrounding light-colored, textured paving complements the pool, providing ample space for lounge chairs, outdoor dining, and circulation, establishing a cohesive outdoor living zone.
Landscape Integration: The project seamlessly transitions from the hardscaped pool area to soft, curvilinear grassy areas, further integrating the residence into its environment and offering varied outdoor experiences.
Impact & Uniqueness
Oasis Haven creates a profound impact by challenging conventional notions of backyard design, transforming a simple pool into an integral architectural and experiential element. Its uniqueness lies in the bold decision to incorporate living palm trees directly within the pool, creating a striking visual spectacle and an unparalleled sense of exotic luxury. This innovative integration of nature into the water feature elevates the property beyond a mere home with a pool to a true private resort. The design fosters a lifestyle centered around relaxation, entertainment, and connection to the elements, promoting well-being and a constant sense of retreat. It effortlessly connects with modern living’s desire for experiences, sustainability (through intelligent material choices and natural light optimization), and a unique personal sanctuary that feels a world away from the everyday.
Conclusion
The Oasis Haven project represents a pinnacle of contemporary residential design, where architectural form, landscape, and water seamlessly coalesce. It is a testament to the power of thoughtful design to create extraordinary living experiences. The future vision for Oasis Haven is one of enduring allure and inspiration—a benchmark for homes that prioritize tranquility, beauty, and a harmonious connection with nature, continually offering its inhabitants a private slice of paradise.




