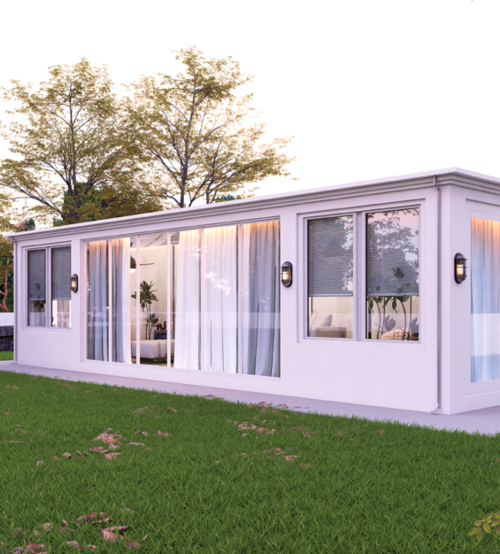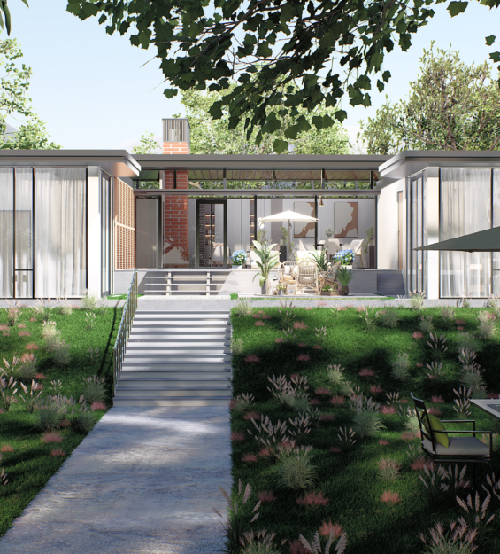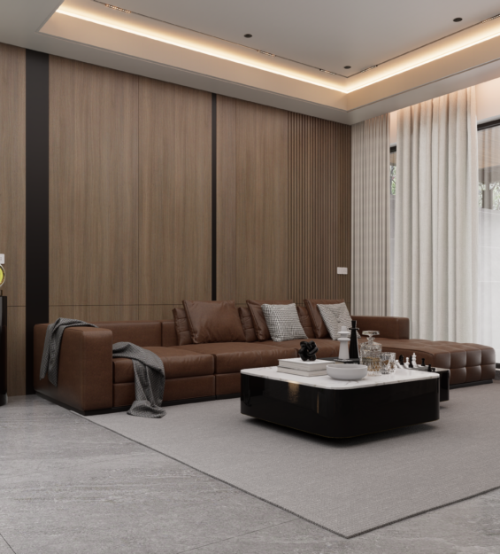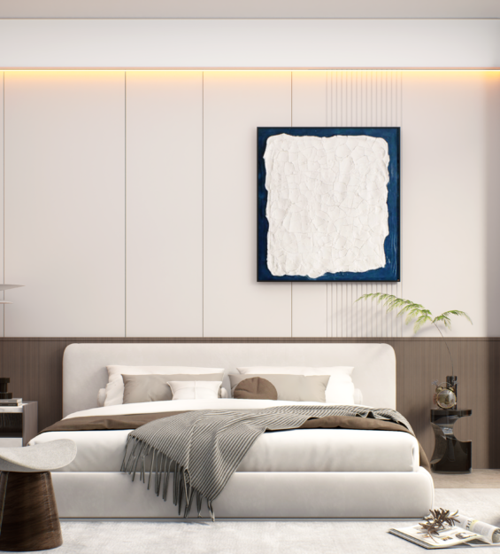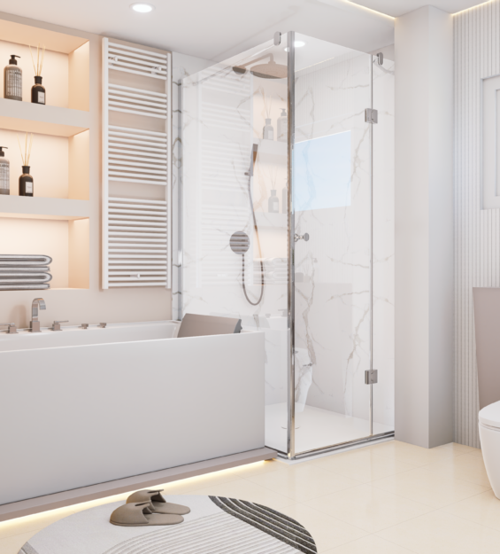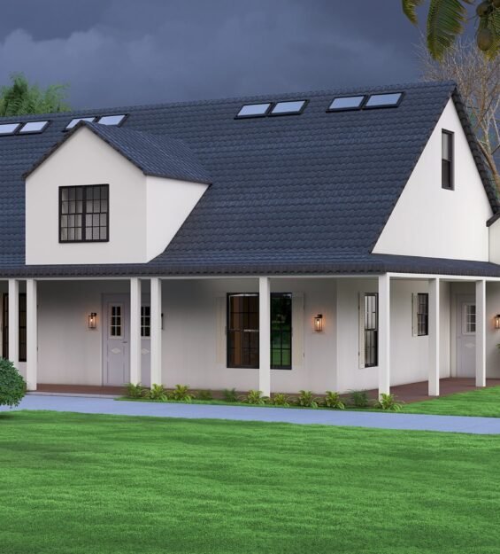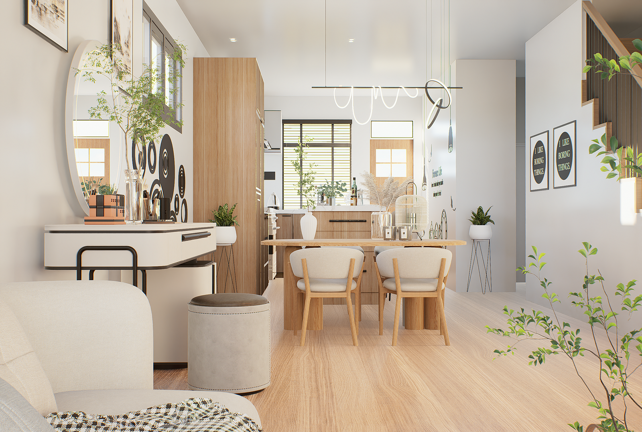
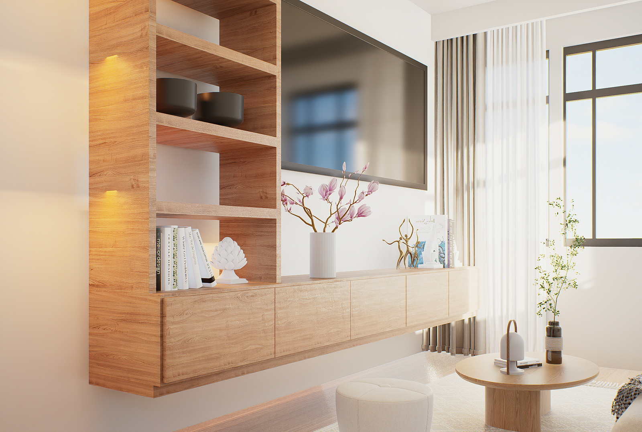
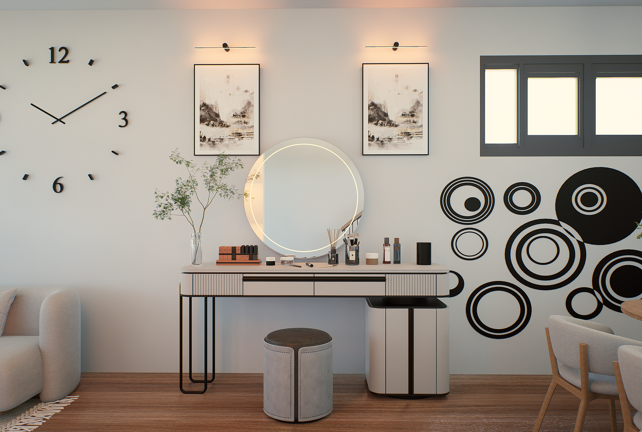
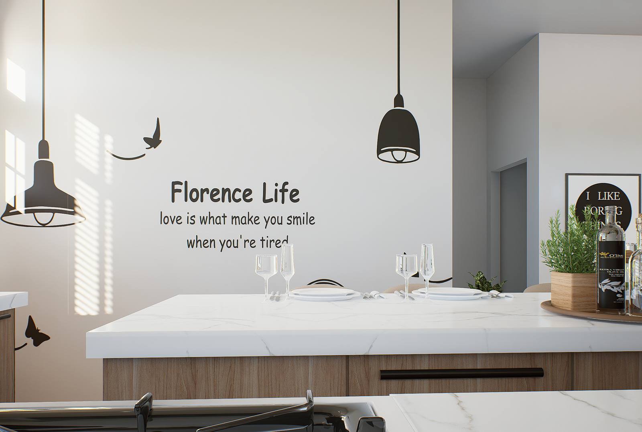
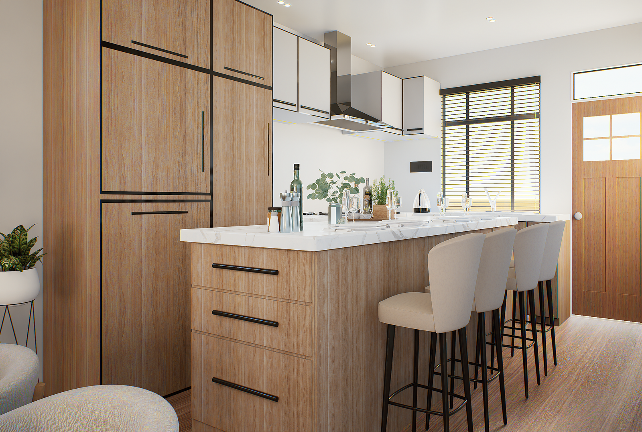
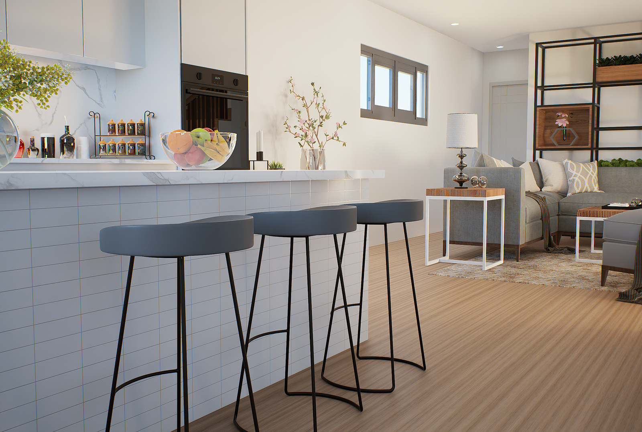
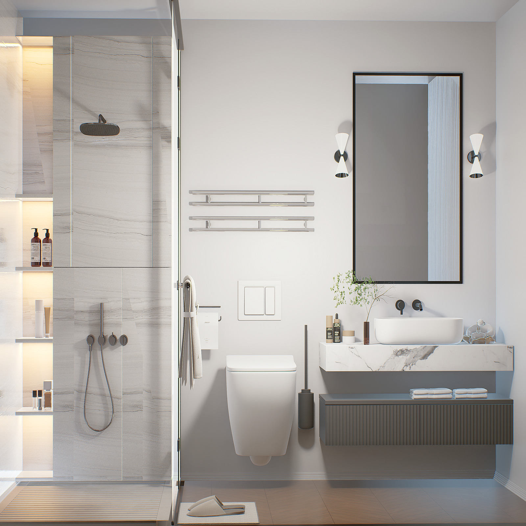
Nordic Continuum: Open-Plan Living & Kitchen
Introduction
The Nordic Continuum project is an interior architectural design that embodies the principles of open-concept living, fusing a highly functional kitchen with dynamic dining and lounge areas. The core concept is “Fluid Functionality,” centered on creating a seamless flow between distinct zones within a bright, unified space. Inspiration is drawn from Scandinavian and Japanese (Japandi) aesthetics, emphasizing natural materials, clean lines, and a warm, minimalist palette. The purpose of this design is to deliver a highly adaptable and inviting environment that supports modern family life, entertaining, and a strong sense of connectivity, optimizing both natural light and the efficient use of space.
Design Philosophy & Concept
The design philosophy behind Nordic Continuum is “Honest Materials, Flexible Spaces.” Our conceptual approach was to tell a story of modern domesticity where every surface and object contributes to a feeling of calm and quality. We utilized a light wood grain extensively for flooring, cabinetry, and dining furniture, establishing a foundation of natural warmth. This choice grounds the space, contrasting beautifully with the crisp white walls and marble accents. The innovation lies in the intentional visual separation achieved through subtle means: the kitchen island defines the culinary zone, while the oversized graphic wall decal and unique lighting fixture establish the personality of the dining area, and the change in furnishings signals the shift to the living room. This creates a flexible plan where residents can move effortlessly between cooking, dining, and relaxation without ever feeling disconnected.
Architectural Details
The project’s success lies in the meticulous detailing of its surfaces, furnishings, and lighting to enhance both aesthetic appeal and user experience.
Kitchen & Island (Scene 7 & 4):
Cabinetry: Features full-height, flat-panel wood veneer for the pantry/refrigerator wall, contrasted with minimalist white upper cabinets, creating a balanced, modern look.
Countertops: A sleek white marble or quartz with delicate grey veining is used for the expansive island countertop and backsplash, introducing a sophisticated texture.
Functionality: The island is the functional and social hub, incorporating drawer storage with sleek black pull handles and seating for multiple people, facilitating easy interaction. Appliances are subtly integrated (e.g., panel-ready refrigerator, built-in oven).
Dining and Living Areas (Scene 10 & 13):
Wall Articulation: A bold black-and-white geometric circular decal on the dining area wall provides a strong artistic anchor, lending the space a unique, playful identity.
Furnishings: The dining area features a light wood oval table and upholstered, wood-framed chairs in a soft grey, maintaining the neutral palette. The living area is characterized by a comfortable, low-profile grey sofa and a custom floating media console in the same light wood, featuring integrated shelving and storage.
Lighting: The dining area boasts a bespoke, linear LED chandelier with whimsical, curved elements that add a sculptural, contemporary focal point. Recessed lighting and warm accent lighting in the media unit ensure layered illumination.
Sustainability & Light: Large windows throughout the space, dressed with sheer drapery, maximize natural light penetration, reducing the need for artificial lighting during the day. The use of natural wood and durable, timeless finishes contributes to the project’s long-term sustainability.
Impact & Uniqueness
The Nordic Continuum has a powerful impact by demonstrating how an open plan can be zoned without physical barriers, promoting a holistic and connected lifestyle. Its uniqueness is the successful dialogue between the classic warmth of wood, the clean austerity of white, and the bold, graphic nature of the black circle motif. This creative integration of strong pattern with gentle minimalism sets it apart. The project connects with people by offering a highly livable, light-filled environment that effortlessly supports both active entertaining and quiet individual pursuits. It is an optimal design for modern living, where a home’s flexibility and the psychological benefits of natural materials are paramount.
Conclusion
The Nordic Continuum is an exemplary design that seamlessly blends Scandinavian sensibility with modern, open-plan needs. It is a testament to the idea that sophisticated design can be achieved through simplicity, warmth, and deliberate visual accents. The project’s future vision is to inspire dynamic, flexible living spaces where the beauty of natural materials and the joy of an interconnected environment form the core of the residential experience.




