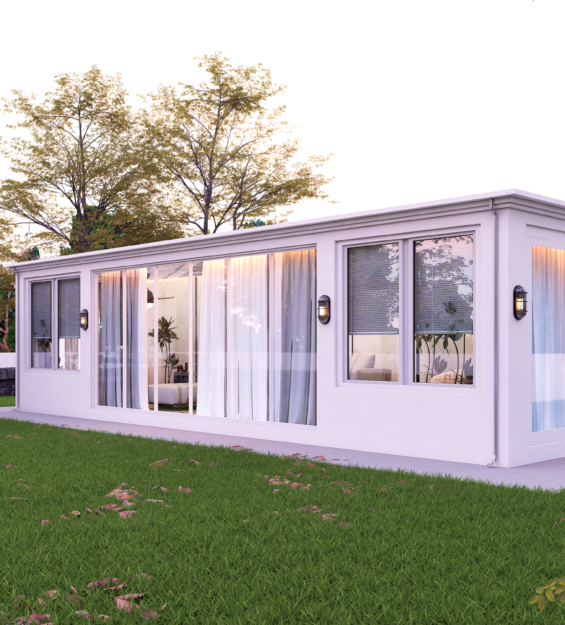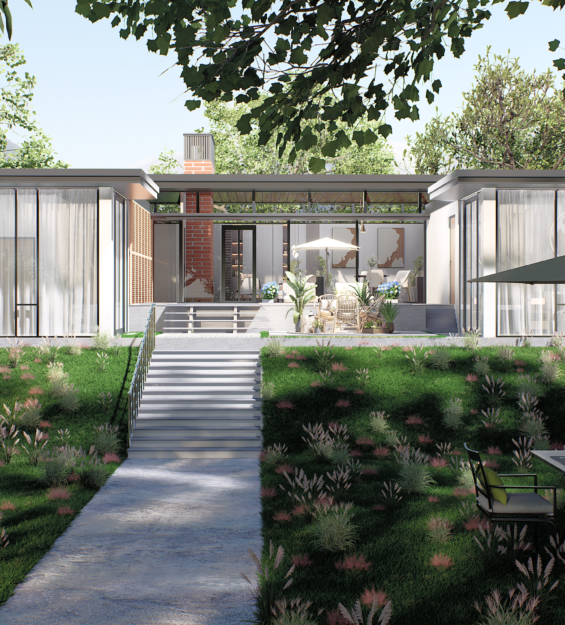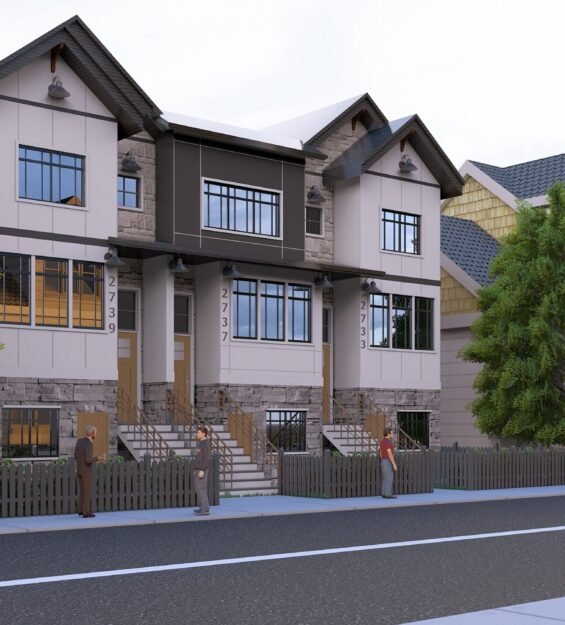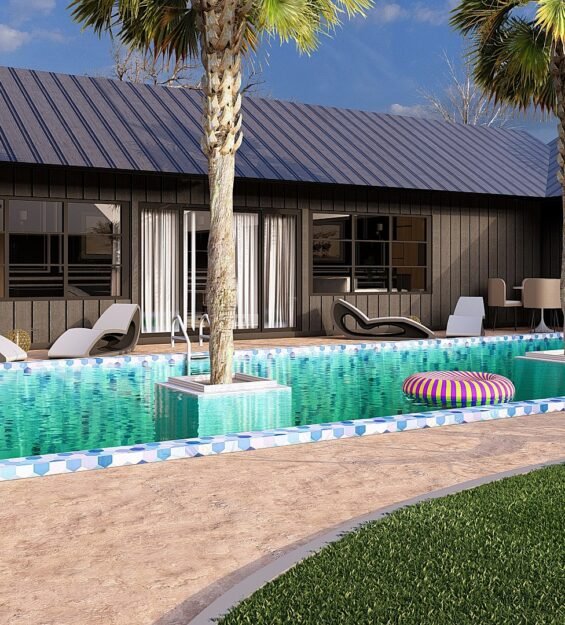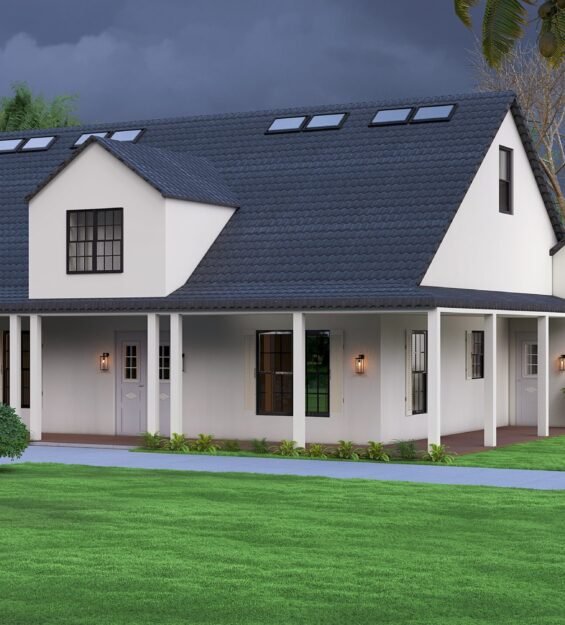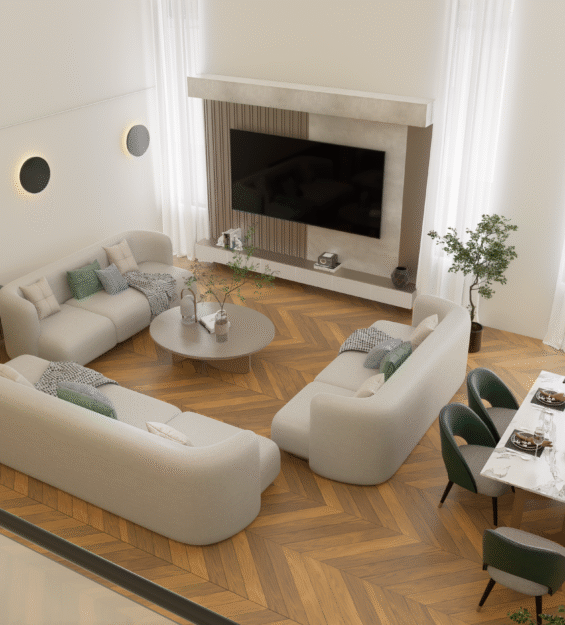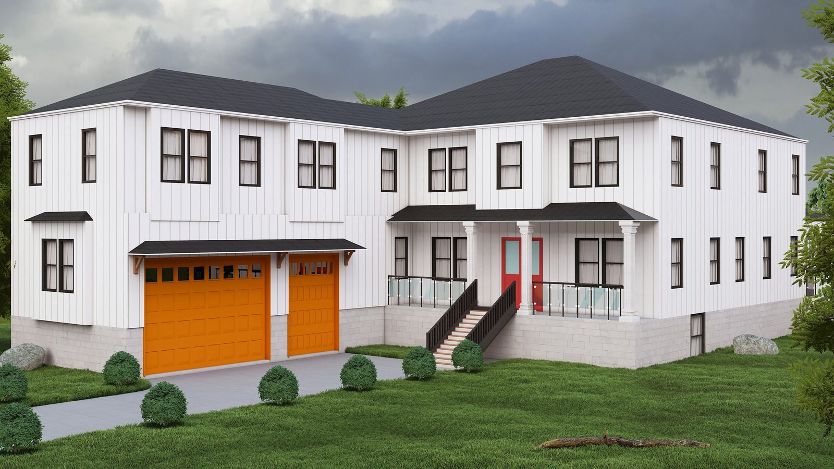
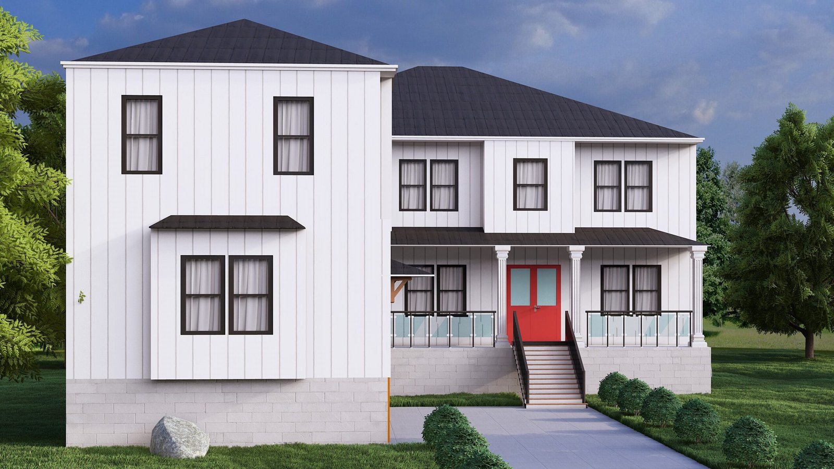
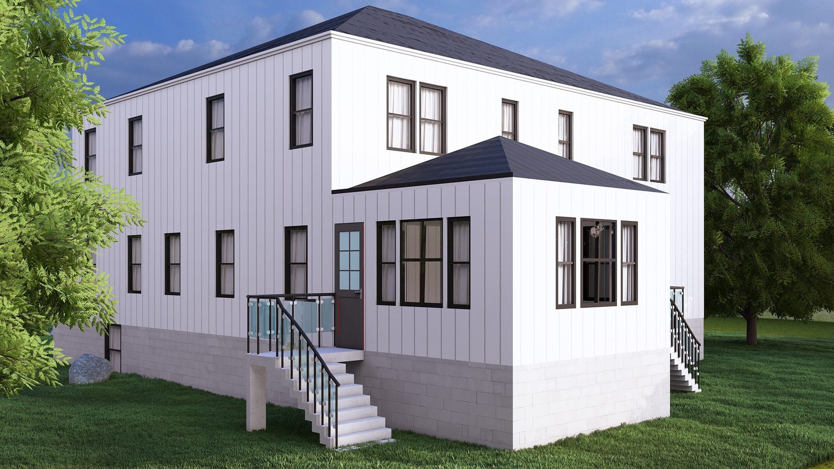
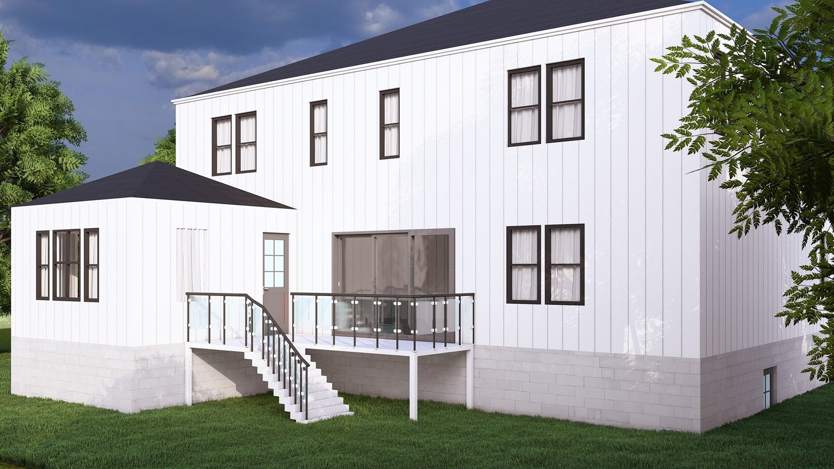
PROJECT INFORMATION
The Beacon Residence: Modern Farmhouse Reimagined
Introduction
The Beacon Residence project is a sprawling contemporary home that masterfully blends the rustic charm of a traditional farmhouse with the sleek functionality of modern design. Conceived as a sanctuary for a growing family, this residence was inspired by the desire to create an expansive yet intimate living space that harmonizes with its natural surroundings. The primary purpose was to deliver a home that not only provides ample room for both gathering and quiet retreat but also makes a striking architectural statement. It stands as a testament to the belief that expansive living can still be elegantly integrated, offering a refreshing take on suburban luxury with a clear nod to timeless aesthetic principles.
Design Philosophy & Concept
Our design journey for the Beacon Residence began with the evocative image of a lighthouse on a rolling landscape – a beacon of warmth and stability. This concept guided the home’s distinctive L-shaped footprint, allowing it to embrace the natural contours of the site while creating a protected, central outdoor space. We aimed to create a design that felt both grand and welcoming, a place where memories are forged against a backdrop of thoughtful aesthetics. The “modern farmhouse” idiom provided the perfect stylistic framework, allowing for clean lines and simple massing, which we then elevated with strategic bursts of color and texture. The interplay of white vertical siding with dark window frames establishes a classic yet crisp visual dialogue, while the vibrant orange garage doors serve as a bold, unexpected focal point, injecting personality and contemporary flair into the traditional form. It’s a design narrative that celebrates comfort and sophistication, encouraging residents to feel grounded yet inspired.
Architectural Details
The architectural details of the Beacon Residence are a meticulous fusion of form and function, carefully selected to enhance both its aesthetic appeal and livability.
Exterior Cladding & Color Palette:
The dominant material is crisp white vertical siding, evoking the classic farmhouse aesthetic while providing a clean, modern finish.
A foundational band of light grey stone grounds the structure, adding texture and visual weight, harmonizing with the natural landscape.
Bold black window frames and rooflines create striking contrast, defining the home’s geometry and adding contemporary sophistication.
The vibrant orange garage doors serve as a signature element, injecting personality and modern playfulness into the facade.
A bright red entry door provides a welcoming focal point, hinting at warmth and hospitality within.
Massing and Roofline: The L-shaped plan is capped by a low-slope, dark-shingled hip roof, which offers a sense of expansive shelter while maintaining a clean, understated profile. Small, functional gables with dark metal awnings over some windows and the garage doors add a touch of detail and practical shelter.
Entry and Fenestration: The main entrance is elevated, accessed by a prominent staircase with contemporary glass railings, emphasizing a grand arrival. A welcoming porch supported by classic columns offers a transitional space. Windows are thoughtfully distributed across the facade, ensuring ample natural light penetration into the interior spaces while contributing to the overall balanced composition. A variety of window sizes and groupings respond to internal functions, from single openings to multiple units grouped for expansive views.
Impact & Uniqueness
The Beacon Residence makes a significant impact by demonstrating how an expansive home can still feel integrated and elegant, rather than overwhelming. It achieves a unique balance between traditional influences and modern demands, offering a model for contemporary family living. Its distinct L-shape not only maximizes natural light and views but also creates a sheltered, private outdoor area, fostering a deeper connection between indoor and outdoor life. The bold choice of orange for the garage doors is a daring yet successful design move that elevates the project from merely functional to truly memorable, injecting personality and a sense of optimism into the suburban landscape. This home is designed to connect with its inhabitants on a deeply personal level, providing comfort and luxury, while simultaneously making a sophisticated, modern statement that contributes positively to its environment.
Conclusion
The Beacon Residence is more than just a house; it is a meticulously crafted home that marries spacious living with refined aesthetics. It represents a forward-thinking approach to residential design, proving that a blend of classic inspiration and contemporary expression can result in a truly captivating and functional dwelling. The project’s future vision is one of enduring appeal, a timeless family home that offers both grandeur and intimate comfort for generations to come.




