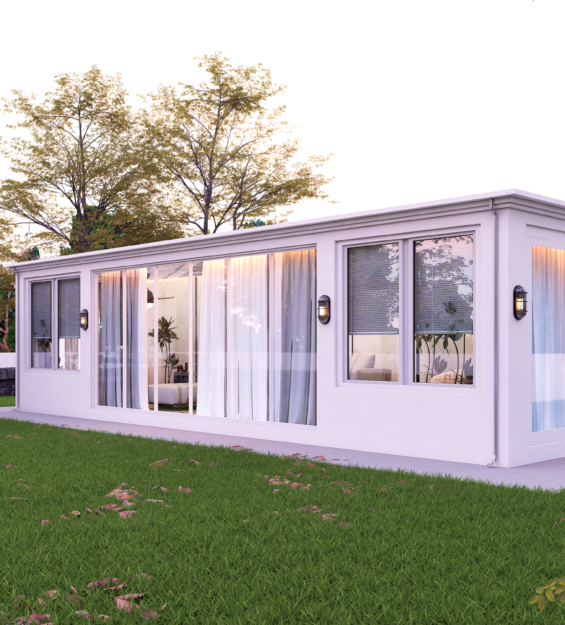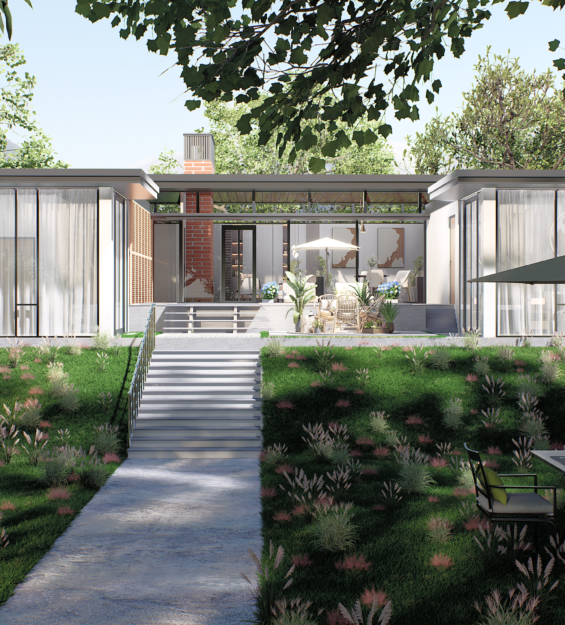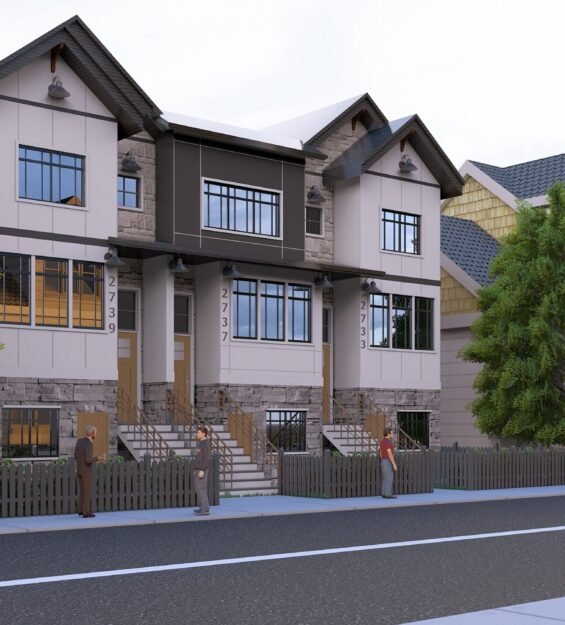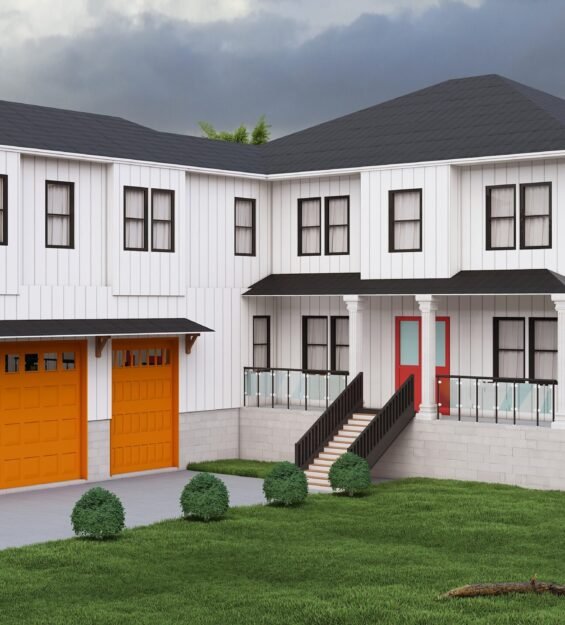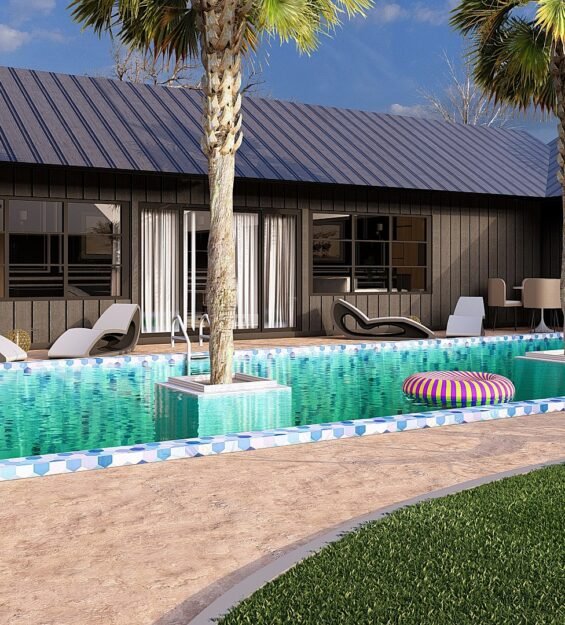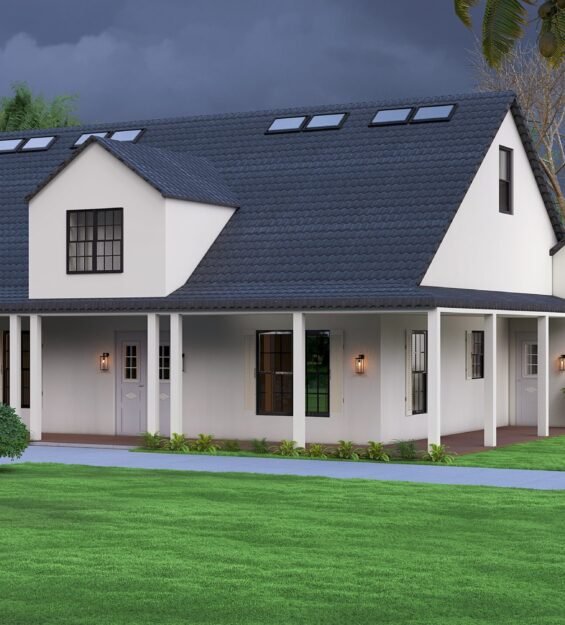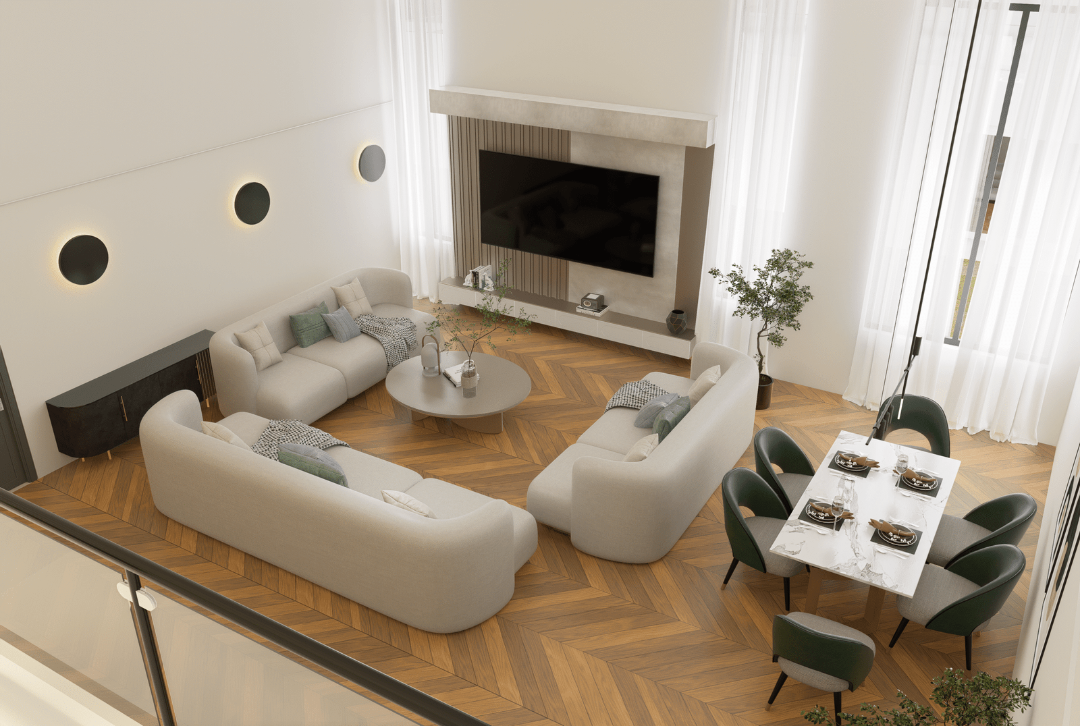
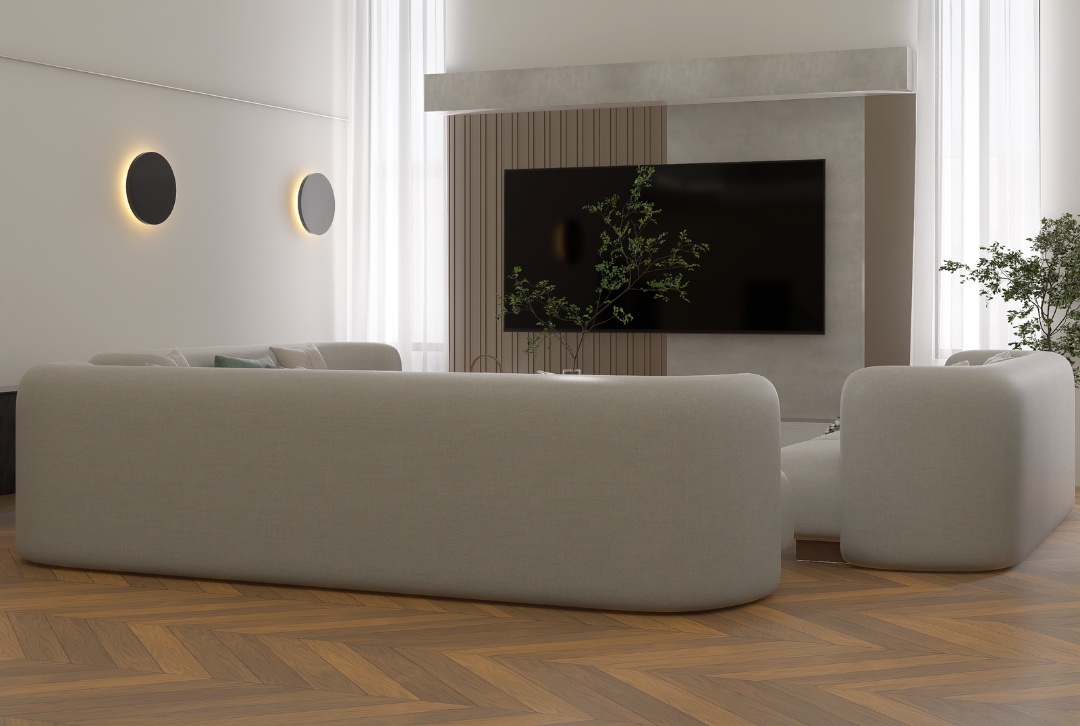
Dual Ascent: Modern Density Townhomes
Introduction
The Dual Ascent project is a contemporary duplex, or paired townhome, designed to provide high-quality, dense housing solutions within established urban and suburban settings. The core concept is “Symmetry in Contrast,” where two distinct residences are housed under a unified, striking facade. The inspiration for the design marries the traditional gabled roofline with the clean, bold massing of modern architecture. The primary purpose is to address the demand for greater density without sacrificing aesthetic appeal or individual homeowner identity, offering residents spacious, multi-level living with individual street-level access and a strong sense of place. This project serves as a model for sophisticated infill development.
Design Philosophy & Concept
Our design philosophy for Dual Ascent centered on “Shared Form, Individual Address,” a narrative that highlights harmony and distinction. The conceptual process involved mirroring the two units in their core structure and roofline, establishing a powerful sense of architectural cohesion that grounds the building within the neighborhood. We intentionally used a mix of strong, contrasting materials to tell a story of layered permanence. The stone base provides a historical reference and visual weight, while the smooth, light upper siding introduces a crisp, contemporary feel. The dark, metal-clad central section acts as a visual anchor and a clear dividing line, ensuring that while the forms are symmetrical, each entry (distinguished by separate street numbers) is clearly marked and celebrated through its own dedicated staircase and porch. This approach elevates the functional requirement of a duplex into a sophisticated architectural statement.
Architectural Details
The execution of Dual Ascent is defined by a robust, layered material palette and a thoughtful two-story layout to maximize space and functionality.
Materials and Textures:
Foundation/Ground Floor: Features a substantial rough-hewn, multi-toned stone veneer that provides a feeling of durability and tradition.
Upper Cladding: Smooth, light-colored horizontal siding (e.g., fiber cement board) is used for the upper massing, offering clean lines and contrasting texture.
Accents: Dark, standing seam metal panels and trim are used on the central dividing section and roof flashing, adding modern articulation and crisp definition.
Massing and Roofline: The building features two prominent front-facing gables, giving the facade a strong vertical presence. The central area is recessed and uses a flat or low-slope roof, breaking the mass and minimizing the scale.
Fenestration and Lighting:
Large, grouped windows dominate the main floor, ensuring maximum light penetration into the primary living spaces.
Smaller, symmetrically placed windows are used on the upper level and the central section. All windows are dark-framed, providing high contrast and visual depth.
Exterior Sconces are strategically placed over each entry and on the stone gables, using a farmhouse-style fixture to provide functional lighting and decorative warmth.
Functionality: Each unit has its own dedicated, covered porch and stepped entry, emphasizing individual ownership. The two-story structure suggests a separation of public (ground floor living) and private (upper floor sleeping) functions, maximizing usable square footage on a compact footprint.
Impact & Uniqueness
Dual Ascent creates a positive impact by offering a high-quality model for gentle density, increasing housing stock efficiently without disrupting the neighborhood’s scale or character. Its uniqueness lies in the successful fusion of the cozy, recognizable cottage/farmhouse silhouette (gables, stone) with the clean lines and bold contrasts of contemporary architecture. This synthesis results in a building that feels both established and modern. The design connects with people by providing a sense of both individuality and community—two separate homes that share a compelling visual identity. It is a smart, sustainable response to modern living, demonstrating that compact, multi-family housing can be architecturally rich and aesthetically desirable.
Conclusion
Dual Ascent is an eloquent architectural solution to modern urban density, characterized by its striking symmetrical facade and rich material layering. It is a definitive project that proves sophistication and density can coexist. The future vision for this design is its replicability as a standard for contemporary townhome development, fostering dynamic, high-quality, and visually enduring residential communities.




