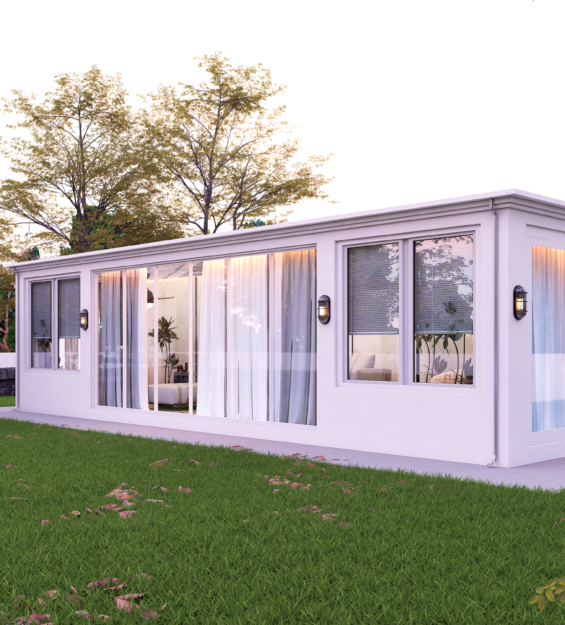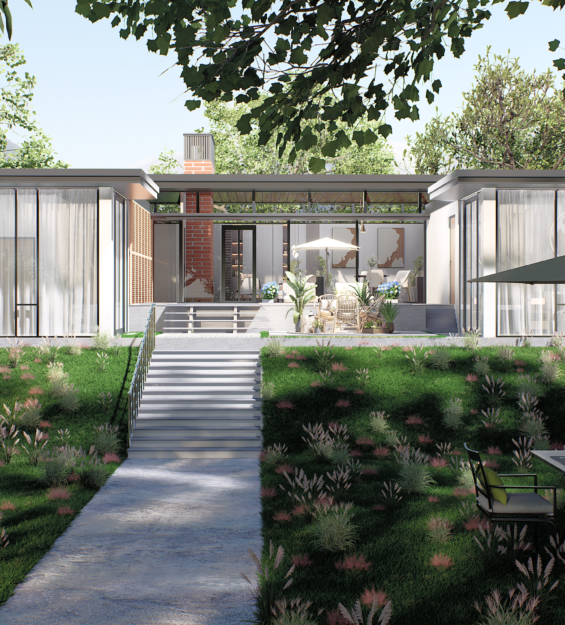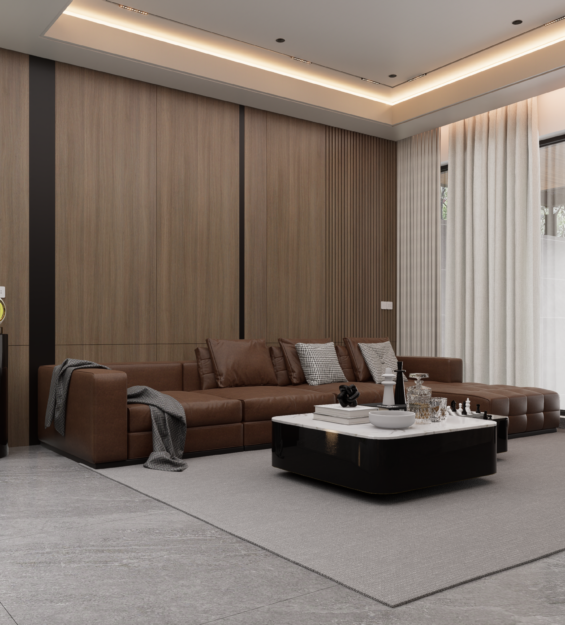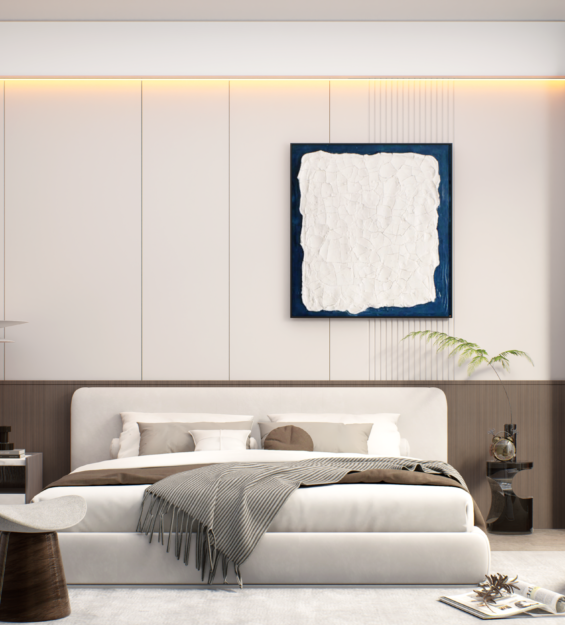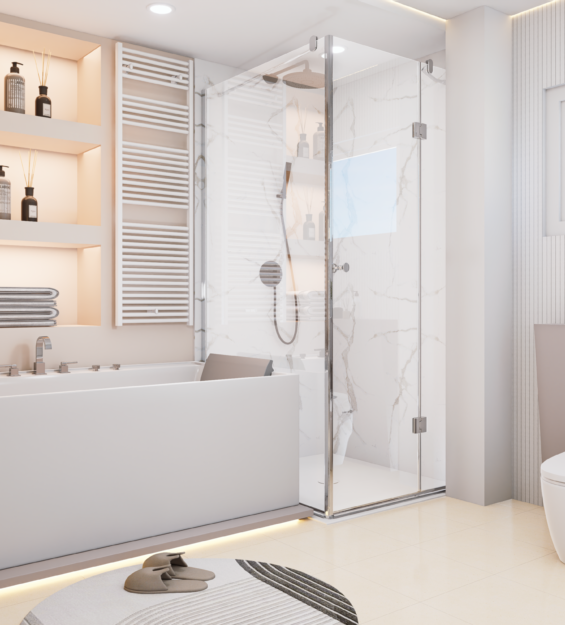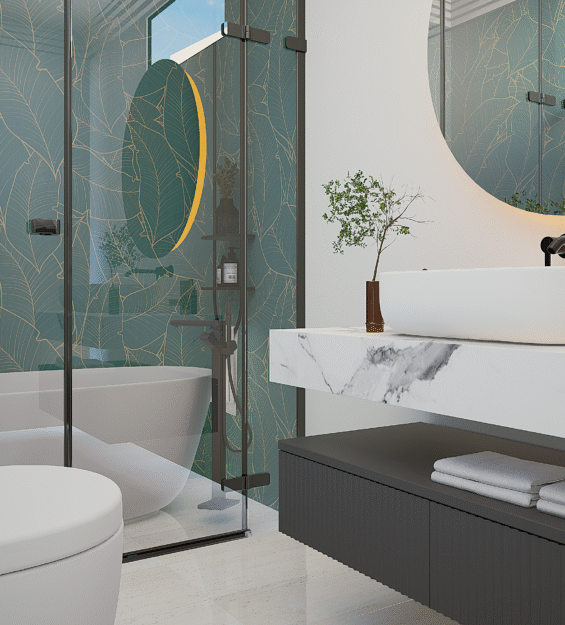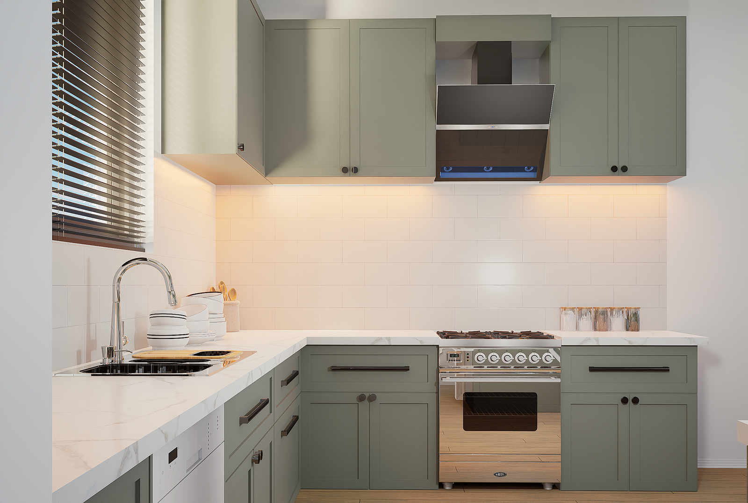
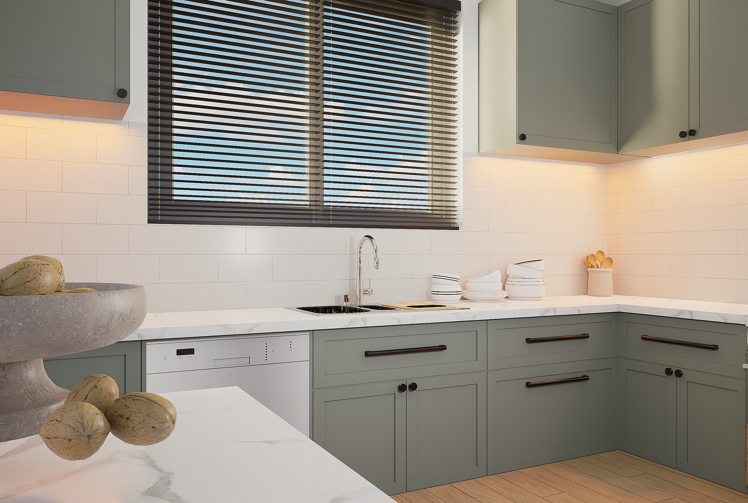
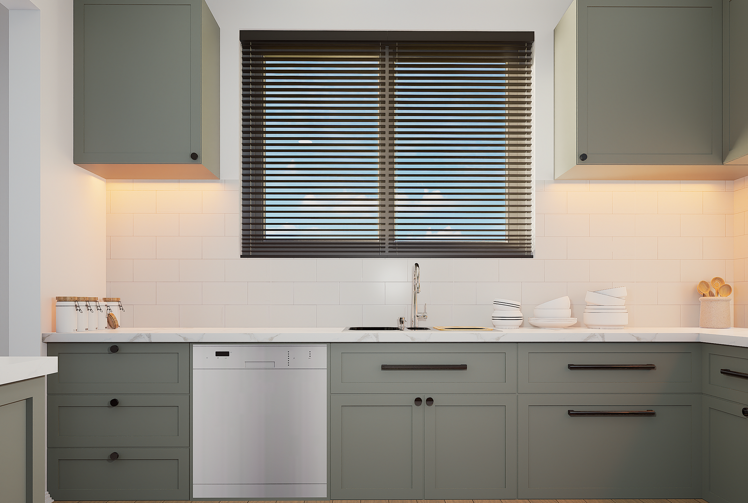
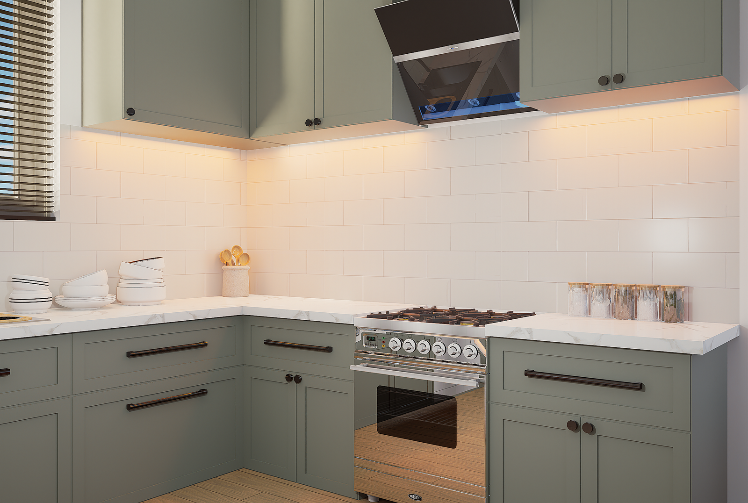
Culinary Horizon: The Sage Green Kitchen
Introduction
The Culinary Horizon project presents a sophisticated residential kitchen designed for both high-performance cooking and elegant casual dining. The core concept is “Grounded Modernism,” achieved by anchoring a clean, contemporary layout with the soft, earthy tones of sage green and natural wood. Inspiration is drawn from classic Shaker cabinetry and the tranquil color palettes found in nature, filtered through a modern lens. The primary purpose was to create a kitchen that is warm, inviting, and highly efficient, maximizing storage and workspace while providing a comforting aesthetic that moves beyond the starkness of typical minimalist design.
Design Philosophy & Concept
The philosophy driving Culinary Horizon is that a kitchen should be the warm, functional heart of the home. Our concept centers on the “Balanced Contrast,” strategically blending matte color, white countertops, and metallic accents. The design narrative tells a story of refined country charm meeting urban functionality. We selected a deep sage green for the base cabinetry and upper wall units, a choice that feels both historic and highly contemporary. This color is intentionally paired with a classic white subway tile backsplash and white marble/quartz countertops, creating a crisp, clean break that highlights the food preparation zones. The central innovation is the custom integration of a commercial-grade, stainless-steel range which acts as a focal point, its industrial aesthetic providing a rich, textural contrast to the soft green surrounding cabinetry. This thoughtful process results in a space that is effortlessly chic and fundamentally practical.
Architectural Details
The execution of Culinary Horizon is defined by custom millwork, a disciplined material palette, and an optimized U-shaped layout for maximum efficiency.
Cabinetry and Color:
Style: Traditional Shaker-style cabinetry doors are used for all base and upper units, providing a classic, timeless texture.
Color: Finished in a matte sage green paint, which provides a serene and sophisticated backdrop.
Hardware: Features minimalist black or dark bronze cup pulls and handles, offering a subtle contrast against the light green and enhancing the traditional feel.
Upper Units: The upper cabinets extend almost to the ceiling, maximizing vertical storage and streamlining the visual profile of the room.
Surfaces and Backsplash:
Countertops: Thick white quartz or marble with subtle veining is used throughout the work surfaces, offering a durable, bright, and hygienic area for food prep.
Backsplash: A classic white subway tile, laid in a running bond pattern, extends from the countertop to the underside of the upper cabinets, providing a clean, easy-to-maintain surface.
Appliances and Functionality:
Range: A dominant stainless-steel commercial-style range with a matching range hood is centered on the primary wall, creating a professional-grade cooking station.
Integrated Appliances: A semi-integrated dishwasher blends seamlessly with the base cabinetry, maintaining a clean visual line.
Lighting: Warm LED strip lighting is recessed under the upper cabinets, ensuring shadow-free illumination of the work surfaces and adding a cozy, atmospheric glow to the backsplash.
Sink Area: A large single or double-basin sink with a professional-style chrome faucet is positioned beneath the window, capitalizing on natural light and outdoor views.
Impact & Uniqueness
Culinary Horizon creates a significant impact by reintroducing color into the modern kitchen in a sophisticated, enduring way, moving beyond transient trends. Its uniqueness lies in the perfect marriage of the rustic charm of the sage green shaker doors with the polished, high-end functionality of the professional stainless-steel appliances. This combination offers a design that is both highly aspirational and supremely comfortable. The project connects with people by offering a space that feels deeply personal, calm, and functional, addressing the modern desire for a home environment that supports both culinary passion and social gathering.
Conclusion
The Culinary Horizon kitchen is a masterwork of functional symmetry and color refinement. It stands as a testament to the belief that classic forms and contemporary functionality can be blended to create a truly timeless space. The project’s future vision is to inspire interiors that embrace warmth, quality, and a personalized use of color, proving that the modern kitchen can be both a beautiful sanctuary and an uncompromising center of domestic activity.




