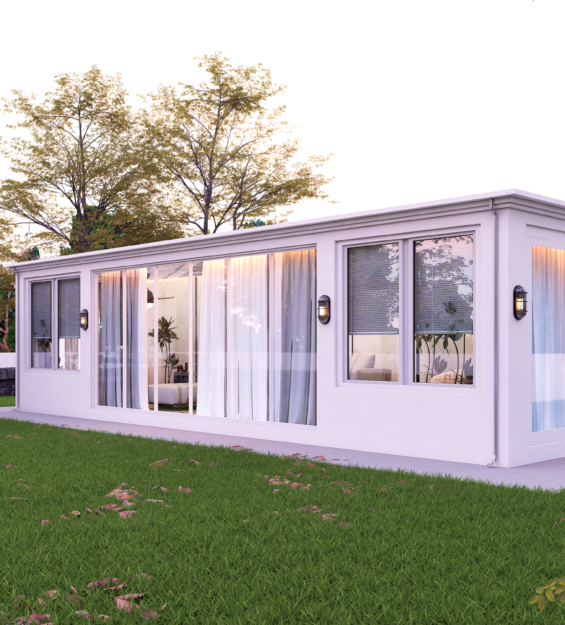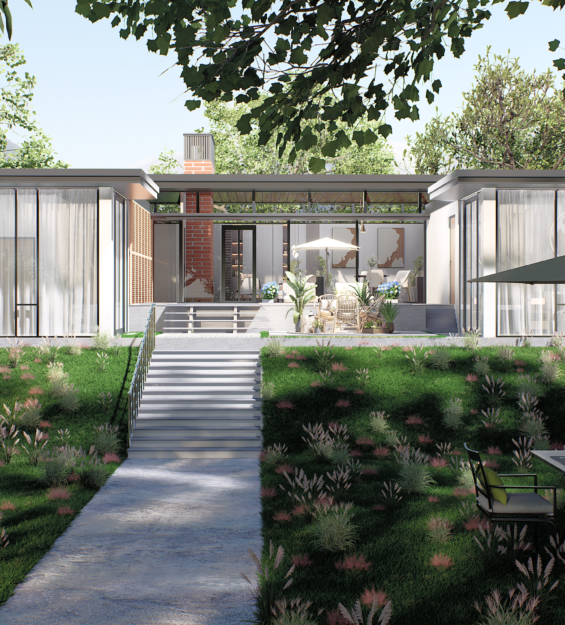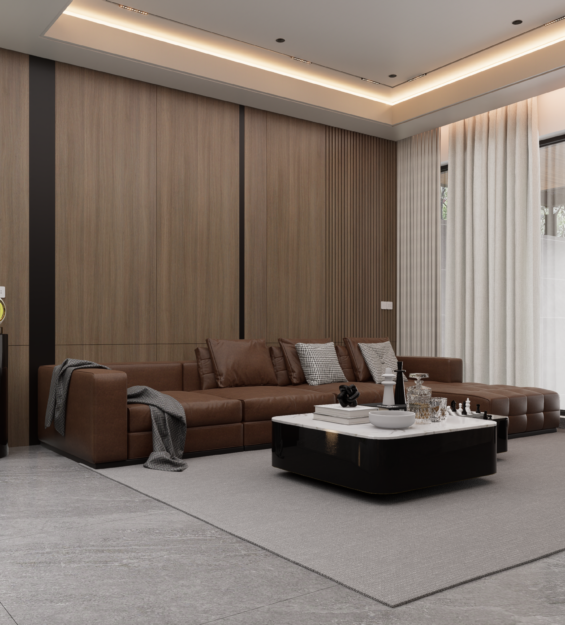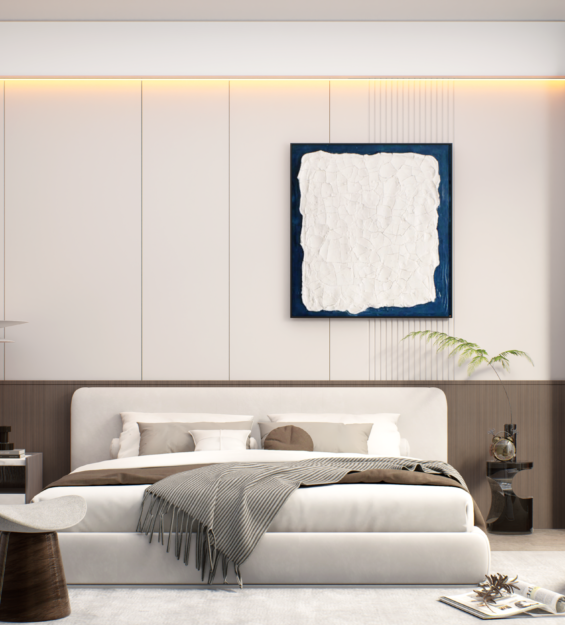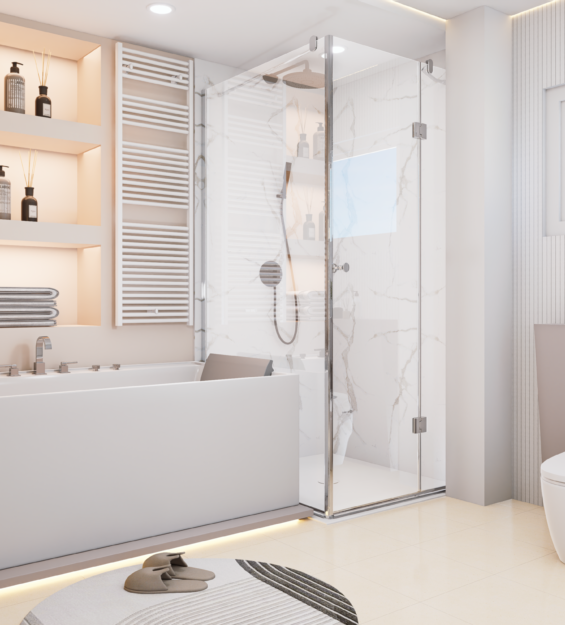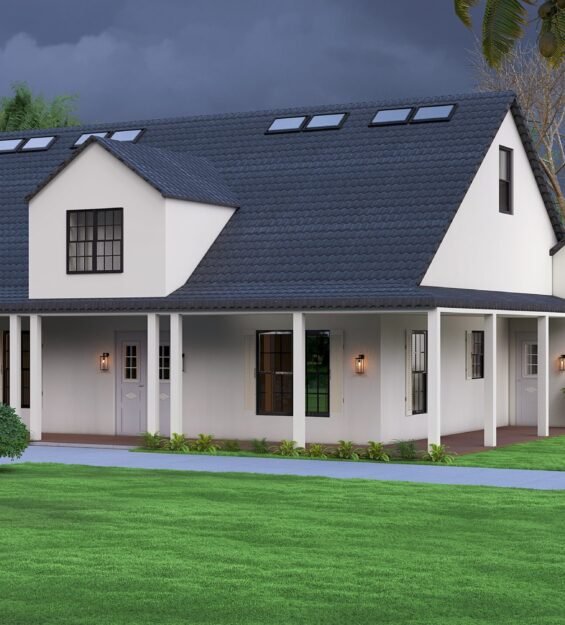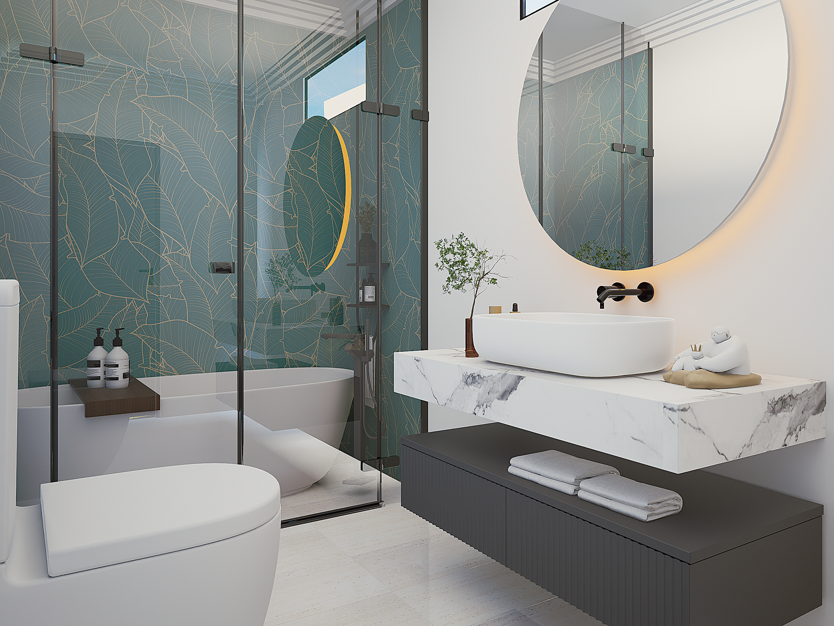
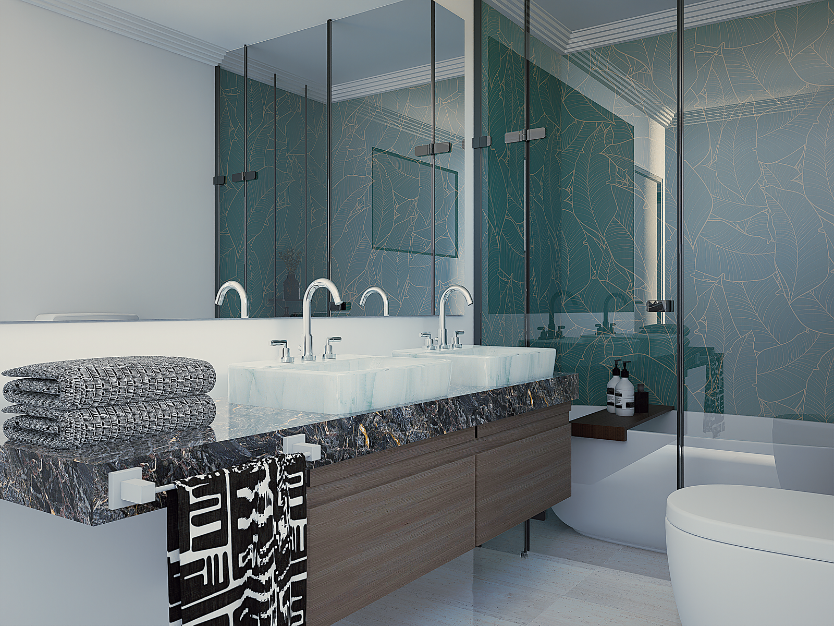
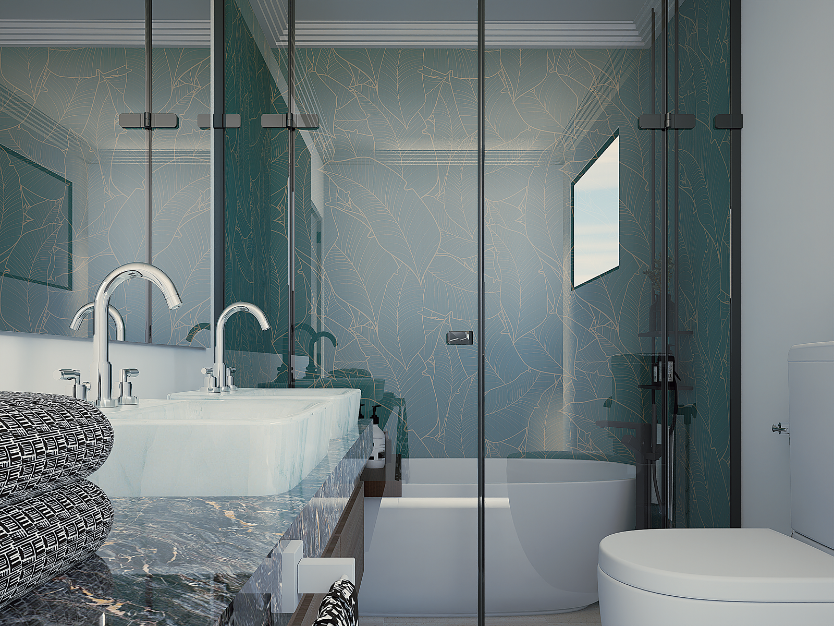
Emerald Sanctuary: A Tropical Modern Master Bath
Introduction
The Emerald Sanctuary project is a luxurious master bathroom design conceived as a private, spa-like retreat within a contemporary residence. The core concept is “Biophilic Elegance,” focusing on integrating natural patterns and colors to evoke a sense of calm and escape. The inspiration is drawn directly from the deep, lush greens and delicate patterns of a tropical rainforest, translated into a sophisticated, modern aesthetic. The purpose was to transform a utilitarian space into a functional sanctuary that promotes wellness and relaxation, providing a daily moment of luxury through carefully curated materials and a harmonious color palette. It is an exploration of how high-end interior design can connect inhabitants to the tranquility of the natural world.
Design Philosophy & Concept
The philosophy driving the Emerald Sanctuary is that a washroom should be an immersive experience, not just a service area. Our concept, “Jewel Box Contrast,” tells a story of finding vibrant luxury within clean, minimalist architecture. The thought process centered on contrasting smooth, light surfaces with rich, deep textures and colors. We chose the dramatic teal and gold leaf wallpaper or large-format tile for the shower/tub wall to act as the room’s jewel—a bold, arresting feature that immediately draws the eye and defines the tropical modern theme. This vibrant element is then tempered by the expansive, minimalist mirror and the sleek white walls, allowing the pattern to truly shine without overwhelming the space. The darker, richly veined vanity countertop was selected to ground the lighter elements, creating a luxurious and layered aesthetic that feels both dramatic and deeply relaxing.
Architectural Details
The design emphasizes high-quality materials, thoughtful layout, and clean functionality to ensure a superior user experience.
Materials and Textures:
Vanity Countertop: Features a highly-polished, dark marble with striking white veining (such as Nero Marquina or similar), providing a dramatic, luxurious contrast to the lighter elements.
Vanity Base: A rich, dark wood veneer (possibly walnut or oak) in a horizontal grain adds warmth and a natural texture against the stone and tile.
Accent Wall: The defining feature is the teal-green wall treatment with a delicate, stylized gold leaf or metallic leaf pattern, reminiscent of banana or palm leaves.
Fixtures and Functionality:
Double Vanity: Two sleek, rectangular vessel sinks sit atop the marble counter, paired with clean, polished chrome gooseneck faucets, emphasizing contemporary lines.
Storage: The floating vanity design offers practical enclosed storage beneath and maintains an open feel to the room. A towel bar is integrated into the side of the vanity for immediate access.
Shower/Tub Area: A large, frameless glass partition separates the shower and tub area from the rest of the room, maintaining the open sightlines and allowing the feature wall to be viewed continuously. The oval soaking tub features a wide, dark wood shelf for bath essentials, enhancing the spa atmosphere.
Lighting and Reflection: Large, mirror panels extend above the vanity, reflecting the vibrant feature wall and amplifying the sense of space and light within the room. Recessed ceiling lighting and implied mirror backlighting ensure a bright, balanced illumination.
Impact & Uniqueness
The Emerald Sanctuary has a significant impact by re-defining the domestic bathroom as a dedicated wellness space. It moves beyond mere hygiene to offer an experiential component to daily routines. Its uniqueness lies in the bold yet successful application of the tropical-patterned wall, which is typically reserved for living areas, transforming it into a high-impact, feature-rich finish that resists the typical starkness of bathroom design. This infusion of biophilic design principles—the use of natural shapes and colors—demonstrably connects with people by reducing stress and increasing comfort. It is a modern solution that blends artistic flair with functionality, offering a luxurious and highly personalized connection to modern living and self-care.
Conclusion
The Emerald Sanctuary project is an exemplary fusion of audacious design and practical luxury. It stands as a testament to the transformative power of pattern and material contrast in creating a deeply resonant interior space. The future vision for this design is to serve as a high-water mark for personalized, wellness-focused interiors, proving that the master bath can truly be the most engaging and tranquil room in the home.




