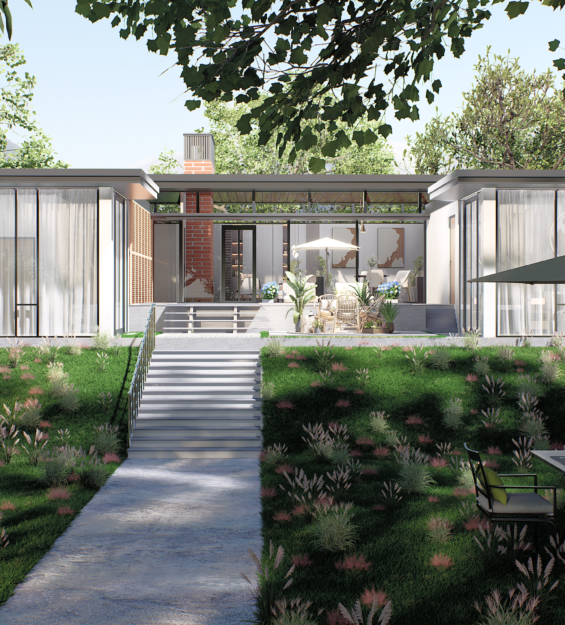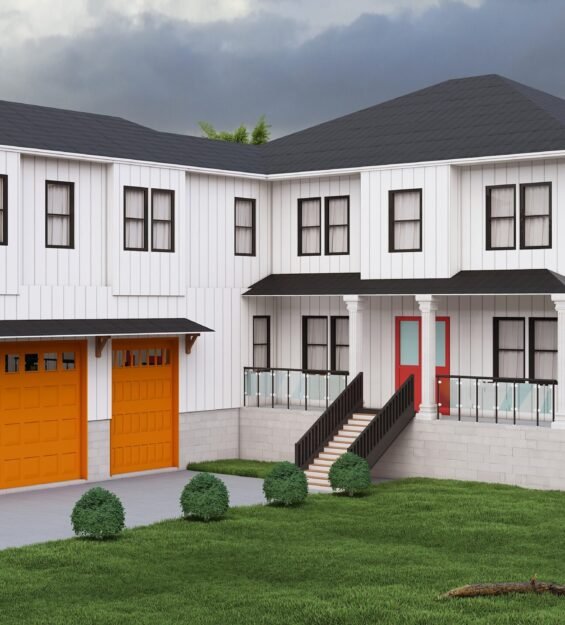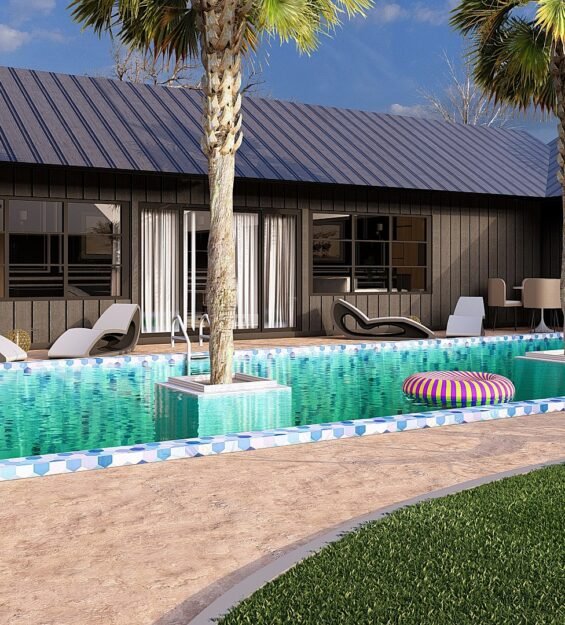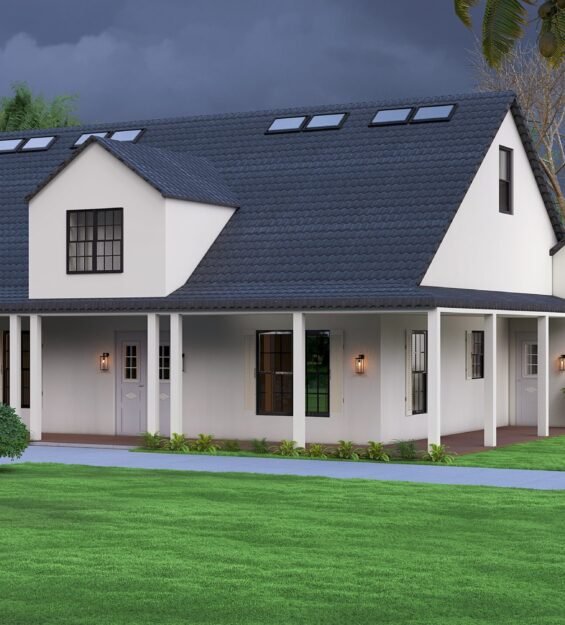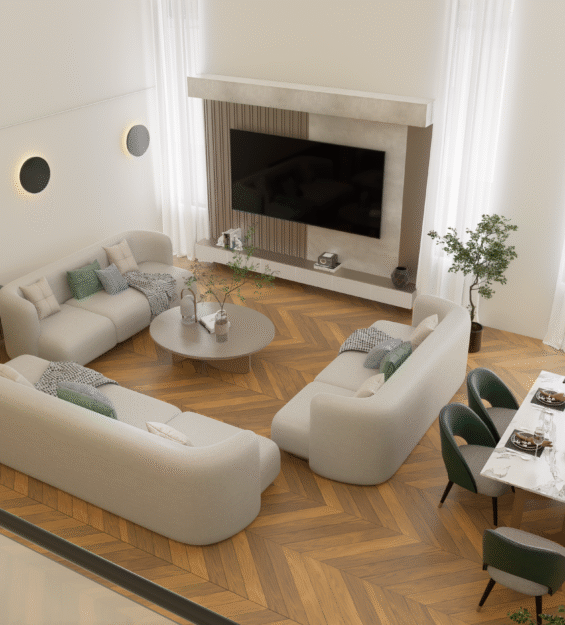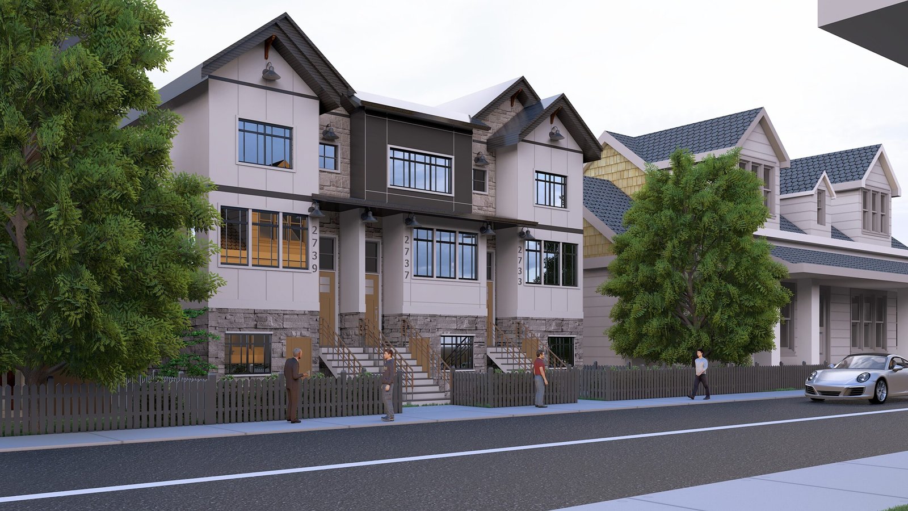
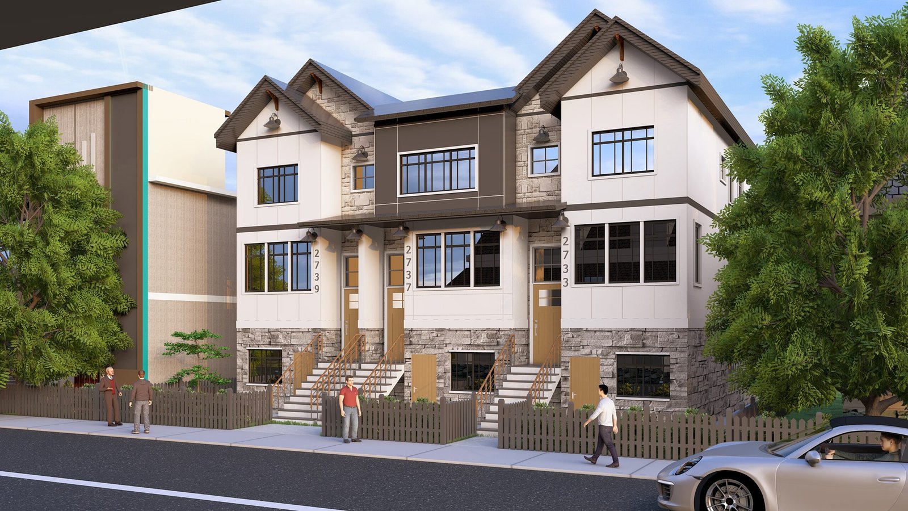
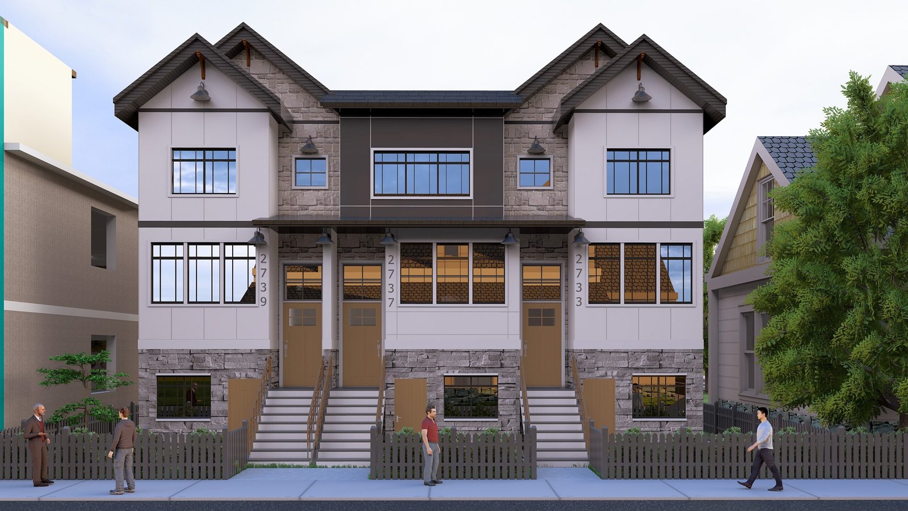
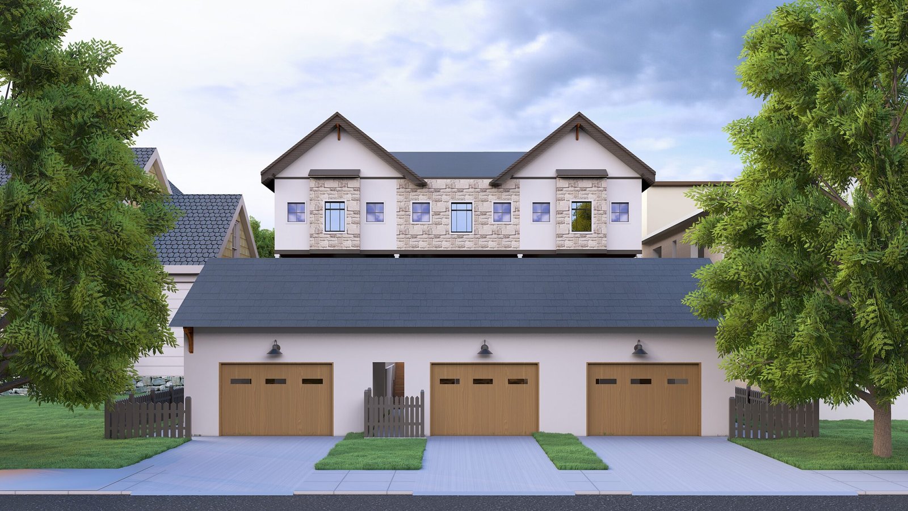
PROJECT INFORMATION
Harmony in Density: Modern Duplex Design for Urban Living
Introduction
The Ascent Duplex project re-envisions the contemporary urban dwelling, offering a sophisticated solution to density challenges without compromising on individual comfort or aesthetic appeal. This architectural endeavor was inspired by the need for high-quality, accessible housing in established neighborhoods, blending traditional facade elements with modern structural efficiency. The purpose was to create a pair of homes that feel both connected and distinct, providing residents with an experience of community while maintaining privacy and a strong sense of ownership. The design is a direct response to the evolving demands of urbanites seeking functionality, beauty, and sustainable living in a compact footprint.
Design Philosophy & Concept
The core concept is “Symmetry with Subtle Variation,” a design narrative that champions thoughtful integration into an existing streetscape. We began with the idea of a modern farmhouse aesthetic—a timeless style characterized by clean lines, pitched roofs, and mixed materials—and adapted it for a dense, urban environment. The two units are mirror images in their massing, creating a commanding and unified presence. However, we introduced subtle shifts in the exterior lighting placement, slight variations in the window trim, and individual entry approaches to ensure each address possesses a unique identity. This storytelling approach emphasizes that high-density living doesn’t equate to uniformity; rather, it can be a canvas for individual expression within a coherent, beautiful whole. The resulting form is one of strength and balance, a welcoming gateway for residents and a distinguished presence for the community.
Architectural Details
The building’s material palette is a thoughtful interplay of texture and durability, designed for low maintenance and high visual impact.
Materials & Finishes:
The base and chimney features are clad in a natural-toned, rough-hewn stone veneer, grounding the structure and adding a sense of permanence.
The upper volumes are finished with smooth, light-gray horizontal siding, offering a clean, contemporary contrast to the rugged stone.
Accents include dark-gray metal panels around the central window and dark trim on the roof eaves and windows, providing crisp articulation to the masses.
Façade and Fenestration: The design utilizes a combination of large, multi-pane windows on the main and upper floors to maximize natural light infiltration. The rhythmic placement of windows, particularly the vertical emphasis on the main floor and the paired sets on the upper level, contributes to the overall stately composition. The deep overhangs on the pitched roofs also serve a functional purpose, offering passive solar shading during the peak summer months.
Functionality and Layout: Each unit features a dedicated, stepped entryway, clearly defining the private domain. The ground floor likely houses the main living, dining, and kitchen areas, allowing for direct access to the front entry and the implied rear outdoor space. The upper level is dedicated to private sleeping quarters, ensuring a separation between public and private life within the home.
Impact & Uniqueness
The Ascent Duplex’s impact extends beyond its property line, offering a model for respectful density. By providing two distinct, high-quality homes where one single-family house might have stood, the project contributes to housing diversification and fosters a more sustainable, walkable urban environment. Its uniqueness lies in its successful translation of a recognizable, comforting architectural vernacular—the pitched roof and stone base—into a polished, modern duplex. This careful balance ensures the project feels integrated rather than imposing, connecting with the history of the neighborhood while simultaneously embracing the future of modern living. The use of durable, classic materials speaks to longevity, creating homes that will remain beautiful and relevant for decades, connecting with people on an emotional level by offering a sense of stability and enduring value.
Conclusion
The Ascent Duplex stands as a testament to the potential of smart, beautiful urban infill. It is a project rooted in clarity of purpose, executed with elegant material choices and a balanced form. Its future vision is one of replicability: demonstrating that architectural quality and increased density can be mutually reinforcing principles, enriching urban communities one thoughtfully designed home at a time.




