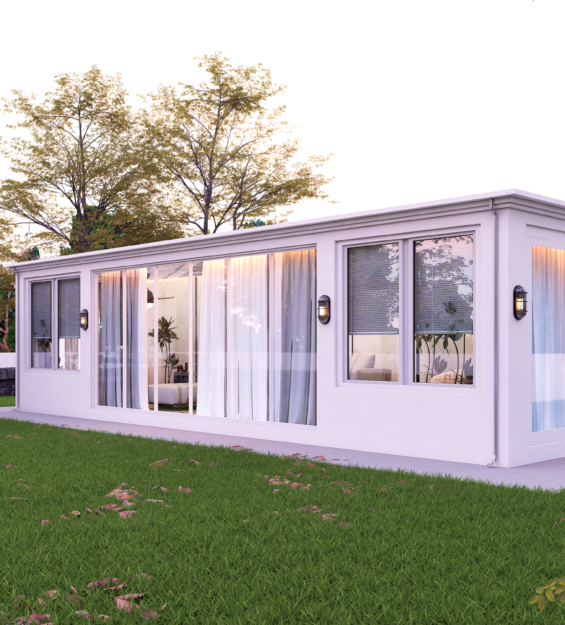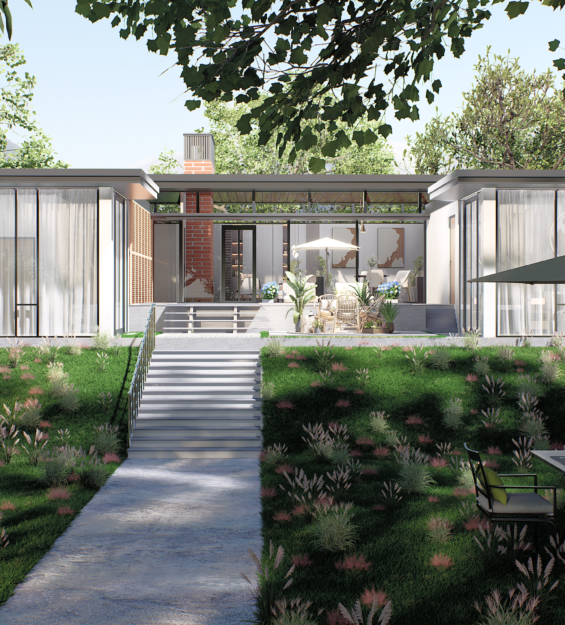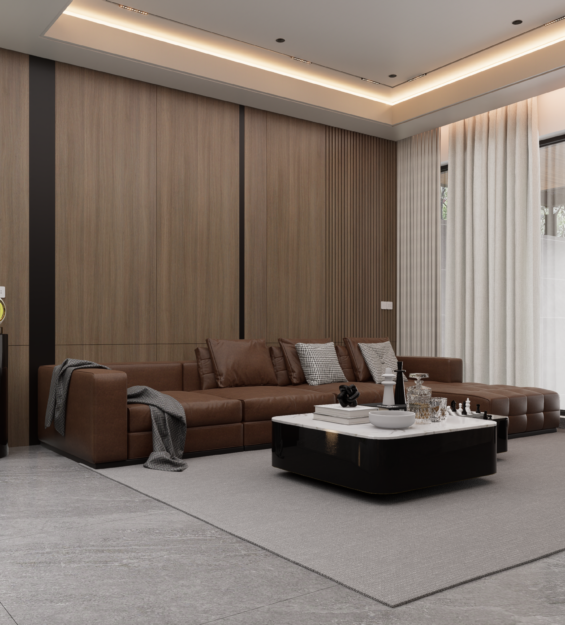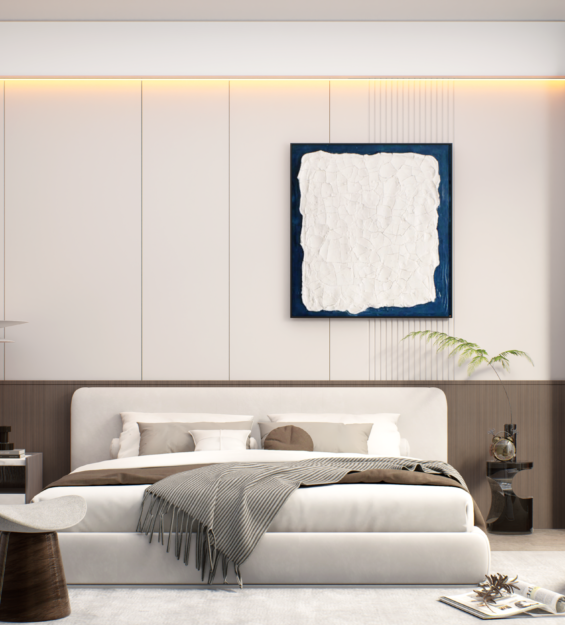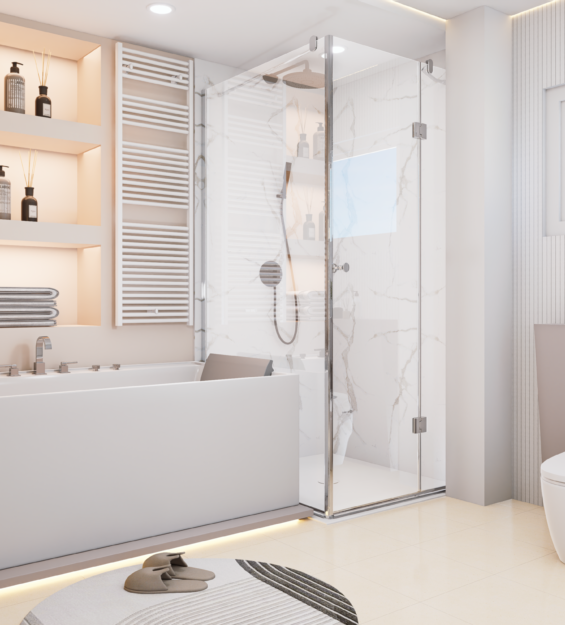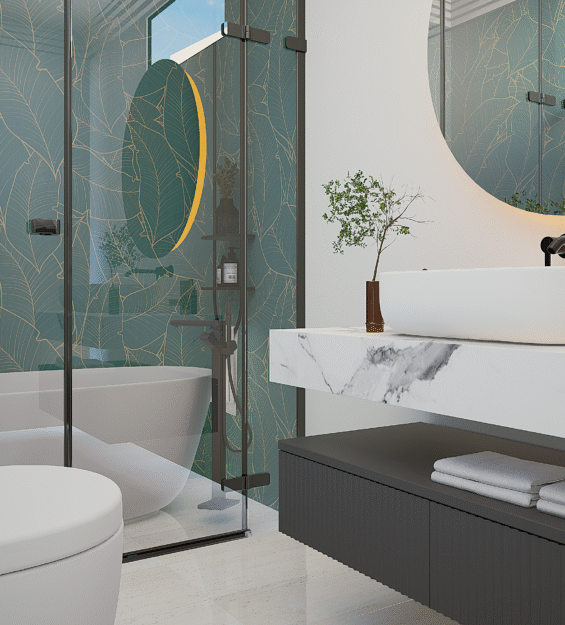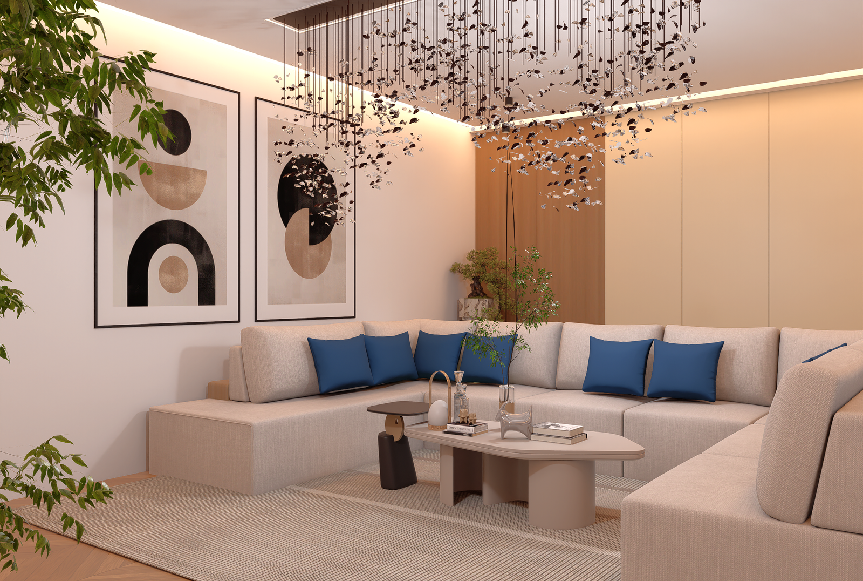
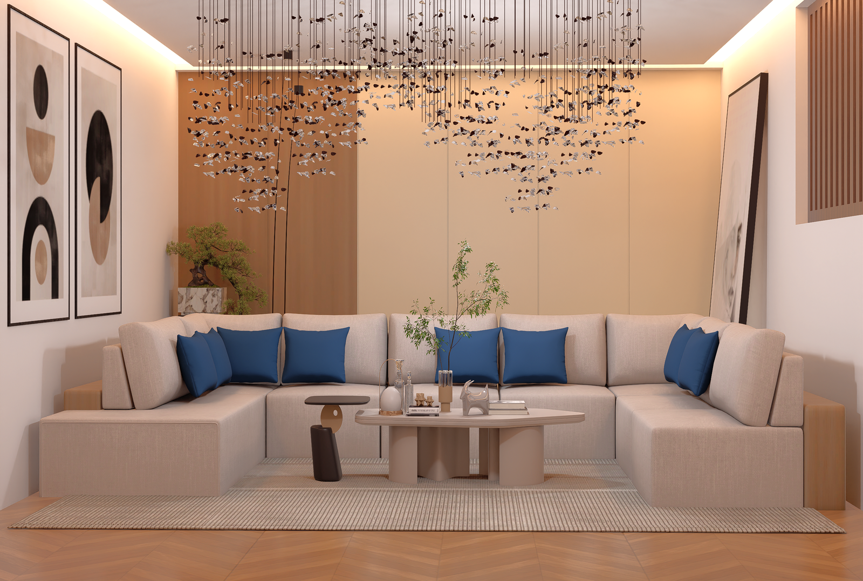
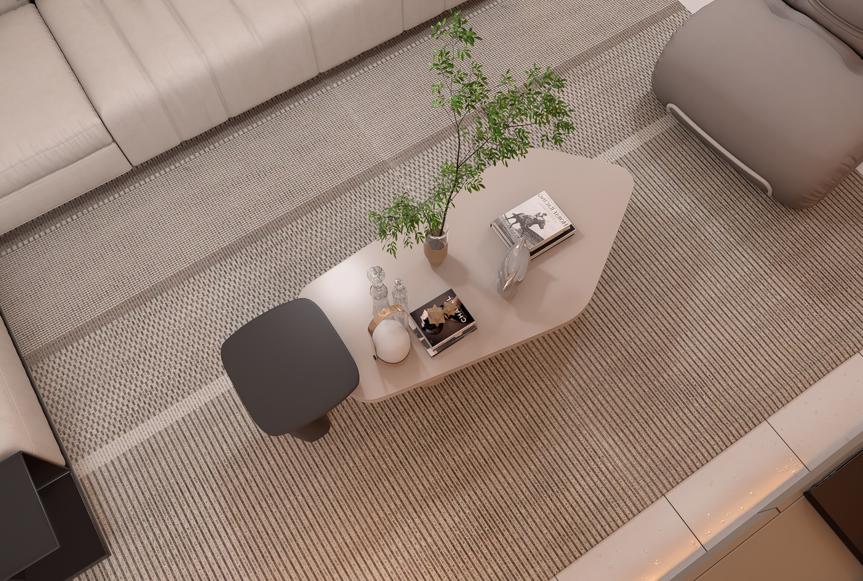
Sculptural Serenity: The Modern Living Sanctuary
Introduction
The Sculptural Serenity project showcases a contemporary living room design that masterfully balances generous seating with dramatic artistic expression. The core concept is “Organic Gathering,” focusing on creating a vast, comfortable, and visually cohesive space for social interaction and relaxation. Inspiration is drawn from the gentle curves of nature and the abstract geometry of modern art, translated into oversized, tactile furnishings. The purpose was to design a luxurious communal space that feels both inviting and architecturally refined, maximizing comfort and providing a sophisticated backdrop for life’s moments. The room successfully integrates art, lighting, and custom millwork to achieve a truly elevated atmosphere.
Design Philosophy & Concept
The philosophy guiding Sculptural Serenity is that scale and texture are the keys to modern luxury. Our concept centers on the deliberate contrast between the room’s expansive, neutral base and its single, dramatic decorative element: the bespoke, multi-strand chandelier. The design journey began with the realization that the living room’s generous size required oversized furnishings to prevent the space from feeling empty. We selected a massive U-shaped sectional sofa in a soft, light-toned fabric, immediately establishing a welcoming, grounded presence. The narrative is one of “Contained Drama,” where the bold, abstract artwork and the organic, droplet-like chandelier are given pride of place against a serene backdrop of light walls and warm wood paneling. This thought process ensures the room is engaging and intimate despite its size, offering multiple focal points that delight the eye.
Architectural Details
The execution of Sculptural Serenity is defined by custom architectural features, bespoke furniture, and an intricate, layered lighting plan.
Seating and Layout:
U-Shaped Sectional: The custom, low-profile sectional sofa is the dominant element, encouraging communal gathering and maximizing seating capacity. The neutral upholstery acts as a soothing base.
Accent Pillows: A careful selection of vibrant royal blue accent pillows provides a sharp, calculated contrast against the light sofa, introducing the room’s primary accent color.
Coffee Table: An asymmetrical, low-profile biomorphic coffee table with smooth edges reinforces the theme of organic forms, avoiding sharp angles.
Feature Wall and Millwork:
Integrated Panel System: The walls feature a combination of soft, matte light-tan paneling and neutral-painted surfaces, with a central section clad in a vertical wood grain, adding warmth and vertical texture.
Hidden Lighting: Recessed LED coves along the ceiling perimeter provide soft, continuous ambient light, ensuring the space feels bright and airy without harsh glare.
Lighting as Sculpture:
Chandelier: The defining feature is the custom, waterfall-style chandelier composed of hundreds of small metallic elements, creating a dynamic, shimmering effect that resembles a cloud of floating metal leaves or raindrops.
Artwork: Two large-format, abstract geometric prints in black, cream, and warm terracotta tones flank the wall, introducing a grounded artistic energy that contrasts with the aerial quality of the light fixture.
Nature and Texture: Large, strategically placed indoor greenery (e.g., floor plants) softens the architectural lines and introduces a vital biophilic element, enhancing the room’s tranquil atmosphere. The rug texture and the soft fabric of the sofa invite touch and add acoustic dampening.
Impact & Uniqueness
Sculptural Serenity makes a significant impact by demonstrating how large-scale contemporary design can retain a warm, human feel. Its uniqueness is the striking central light fixture, which transforms a functional element into an immersive piece of dynamic art, casting ever-changing reflections throughout the room. The design successfully connects with people by offering a haven of uncompromising comfort and visual stimulation, proving that minimalism doesn’t equate to austerity. It is a highly relevant solution for modern living, catering to the dual need for personalized luxury and a superior environment for shared social experiences.
Conclusion
The Sculptural Serenity living space is an exceptional realization of organic modernism and artistic luxury. It is a testament to the idea that thoughtful, large-scale design, when rooted in comfort and visual drama, can create a truly unforgettable environment. The project’s future vision is to inspire spaces that are bold yet welcoming, continually serving as a beautiful and comfortable sanctuary for its inhabitants.




