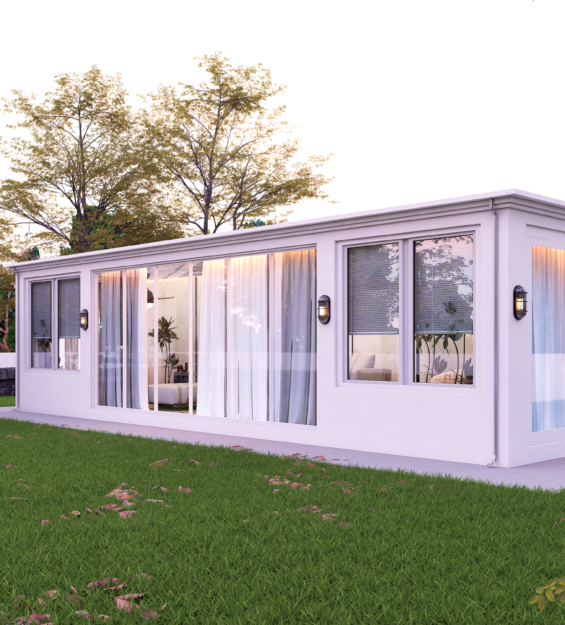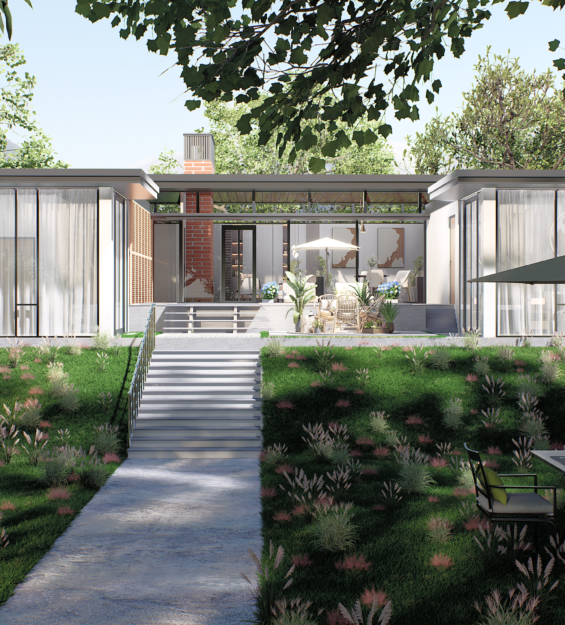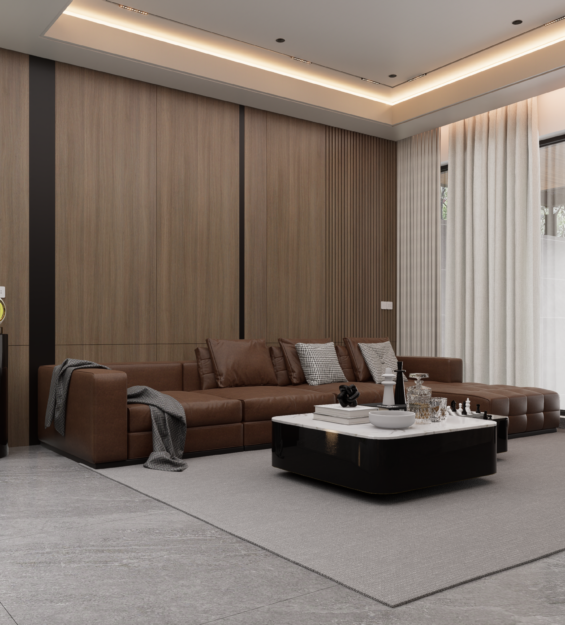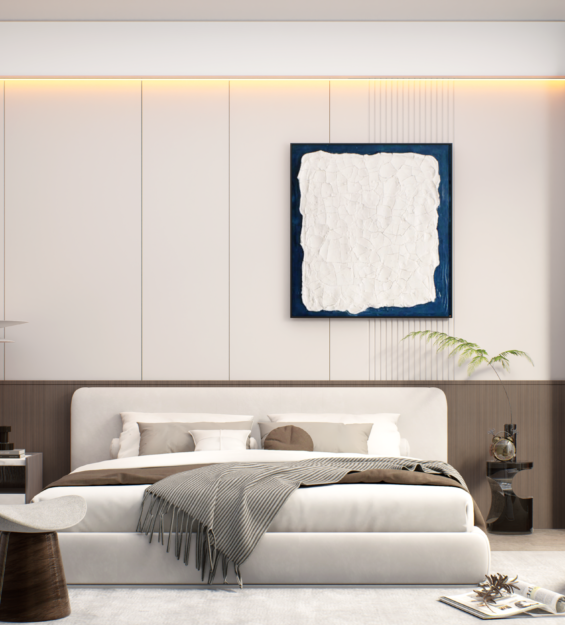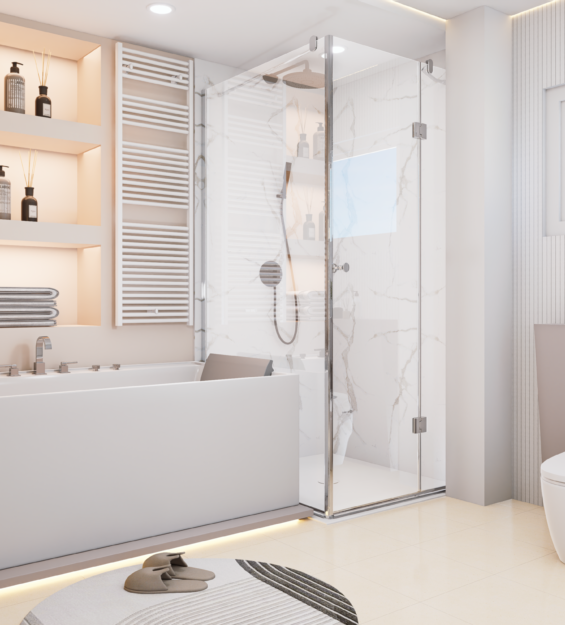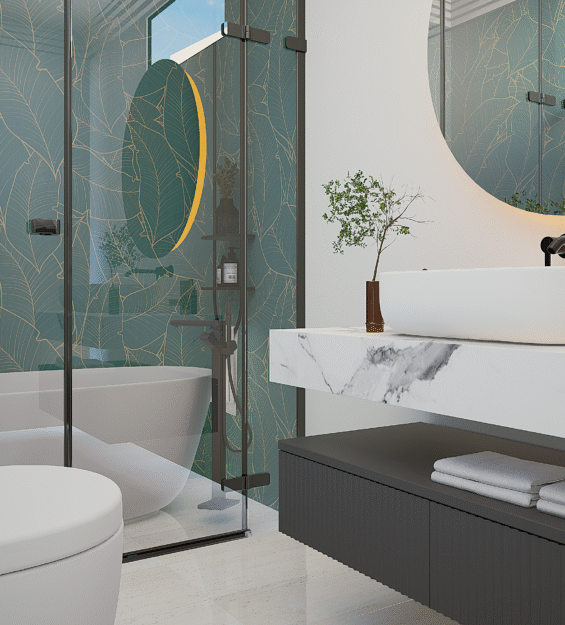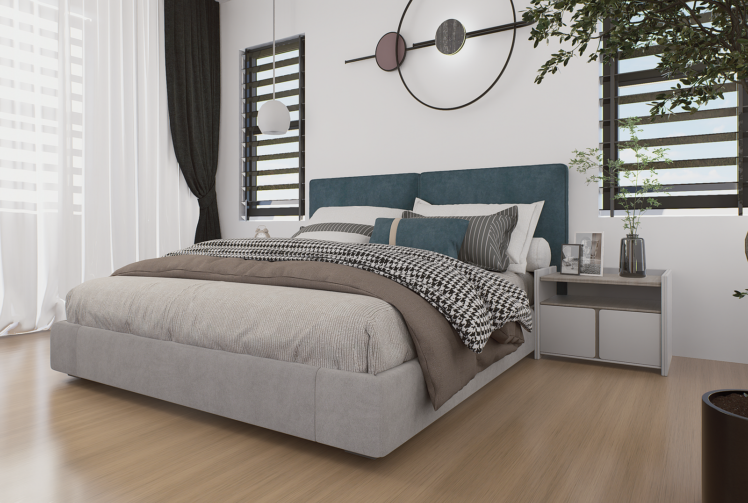
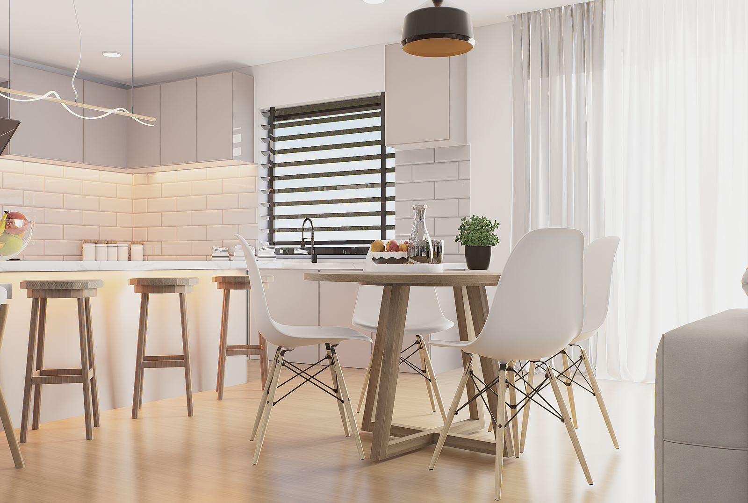
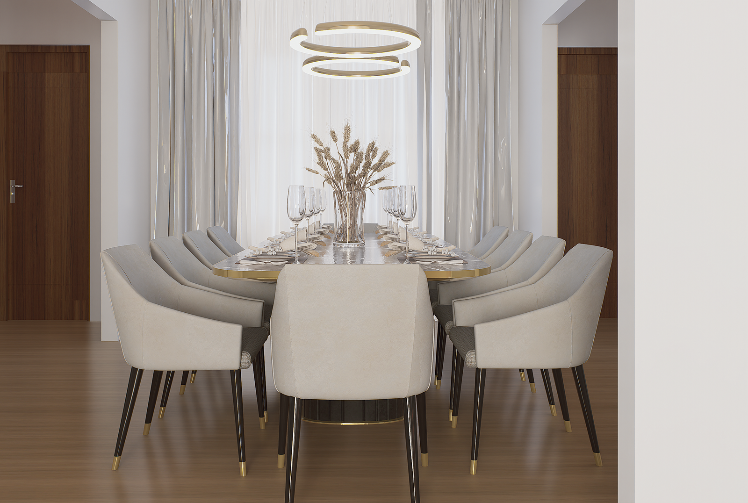
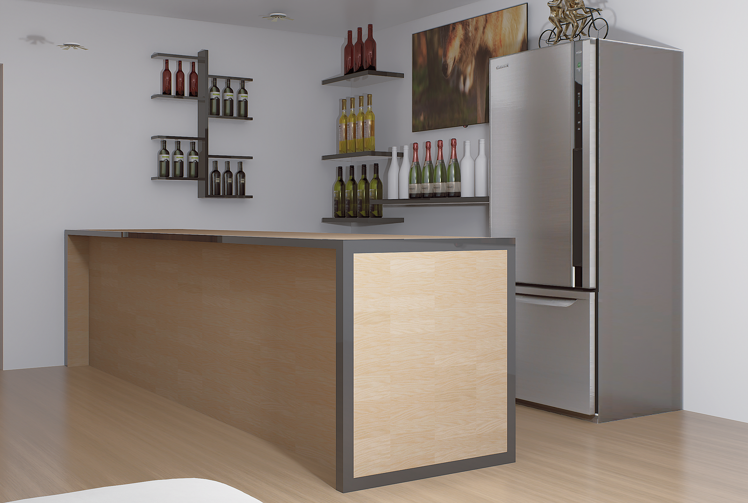
Archival Warmth: The Neoclassical Hearth
Introduction
The Archival Warmth project focuses on a residential interior feature wall, transforming a simple architectural niche into a sophisticated, neoclassical focal point. The core concept is “Modern Heritage,” which interprets traditional design elements, such as the fireplace mantel and arched alcove, through a contemporary lens using unexpected materials and simplified forms. Inspiration is drawn from the symmetry and elegance of classical architecture, updated with modern textures like terrazzo. The purpose was to design a unique, functional, and visually engaging feature that provides a strong, artistic anchor for a combined living and dining space, elevating the room’s overall aesthetic and promoting a sense of refined comfort.
Design Philosophy & Concept
The philosophy driving Archival Warmth is the belief that history can be subtly reinvented. Our concept centers on the “Symmetry of Detail,” where a traditional form—the arched recess—is brought forward into the modern era through contemporary finishes. The design narrative begins with the construction of a simplified, decorative mantel and surround, painted in a unifying, warm grey/taupe hue to ground the feature without being visually heavy. The innovation lies in the use of terrazzo tile for the interior of the arch. This choice juxtaposes a playful, speckled pattern—a signature of mid-century and contemporary design—against the classical geometry, telling a story of timeless form embracing modern texture. The final layer of a large-format, monochromatic portrait within the niche ensures the feature reads as an intentional blend of art, architecture, and interior design.
Architectural Details
The project’s execution is defined by precise millwork, a balanced use of pattern and solid color, and thoughtful layering of decorative elements.
The Arch and Niche:
Form: A large, deeply recessed arch is built into the wall, providing a dramatic backdrop for the display.
Interior Finish: The inside of the arch is clad in small-chip terrazzo tile with a light base and multi-colored specks, adding a surprising burst of texture and detail.
Framing: The surrounding millwork features subtle classical moldings at the crown, painted in the same warm taupe as the mantelpiece, simplifying the traditional profile.
The Mantelpiece:
A simplified, box-like mantel is positioned at the base of the arch, creating a faux fireplace hearth. This provides practical display surface area.
The minimalist firebox opening is styled with a stack of decorative logs, reinforcing the concept of warmth without the maintenance of a real fireplace.
Symmetry and Flow: The feature wall is intentionally framed by the sightline of the dark wood double doors and the flow to the living area, establishing it as a primary element of the room. The clean white wall surrounding the feature ensures the mantelpiece and arch remain the undisputed focal point.
Styling and Art: The niche is anchored by a large, framed black-and-white portrait, which maintains the sophistication while allowing the colored terrazzo pattern to provide the visual texture. Small, decorative objects are layered onto the mantelpiece, providing personal scale and visual interest.
Impact & Uniqueness
Archival Warmth creates a strong impact by offering a compelling alternative to the traditional media wall or simple wall painting. Its uniqueness lies in the bold yet harmonious pairing of the ancient arch and mantel form with the utterly modern terrazzo material. This fusion is unexpected and highly successful. The design connects with people by appealing to a deep-seated appreciation for architectural history and the comfort symbolized by a hearth, but delivers it in a way that is fresh and contemporary. It serves as a model for modern residential design that respects tradition while using material innovation to create a warm, artistic, and memorable sanctuary for modern living.
Conclusion
The Archival Warmth feature wall is an elegant synthesis of classical structure and contemporary texture. It stands as a testament to the power of thoughtful detailing and material contrast in defining a space. The project’s future vision is to inspire interiors that bravely reinterpret historical forms, providing homes that feel both architecturally sophisticated and warmly inviting, anchored by a unique and enduring sense of place.




