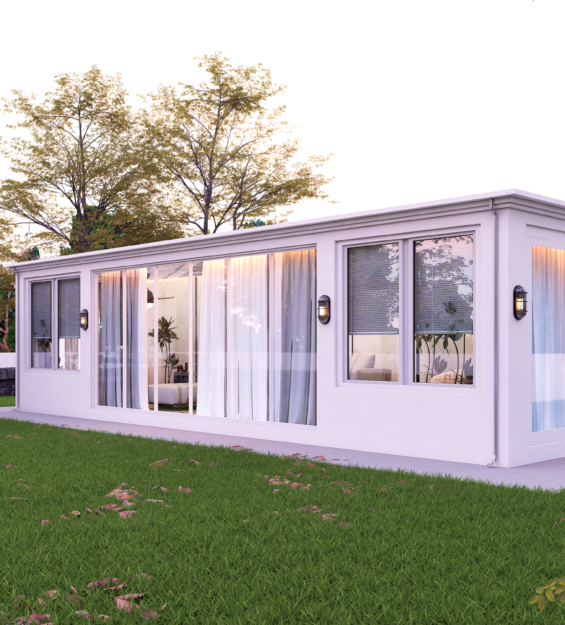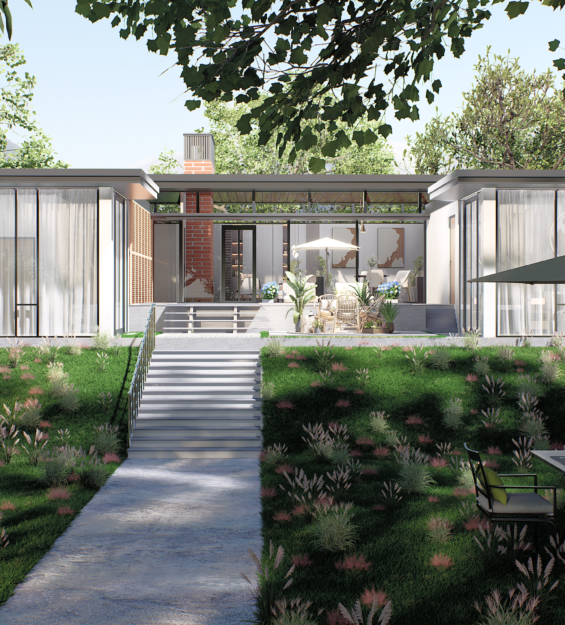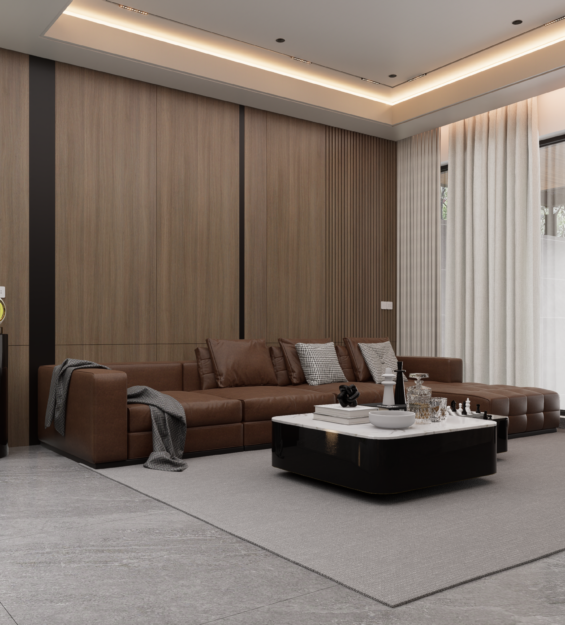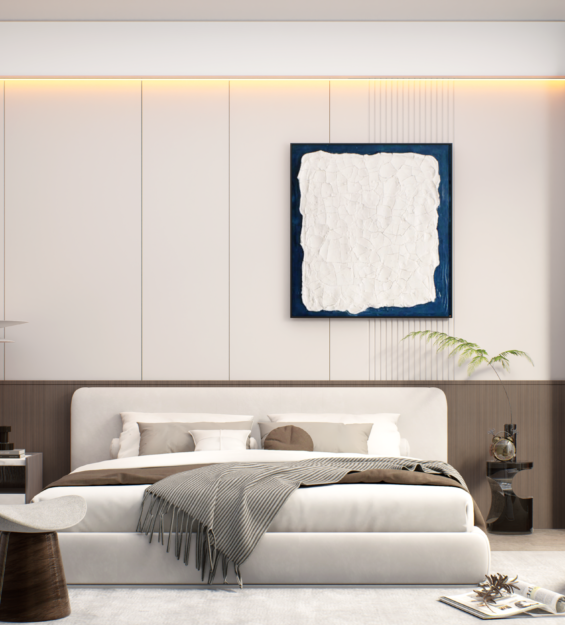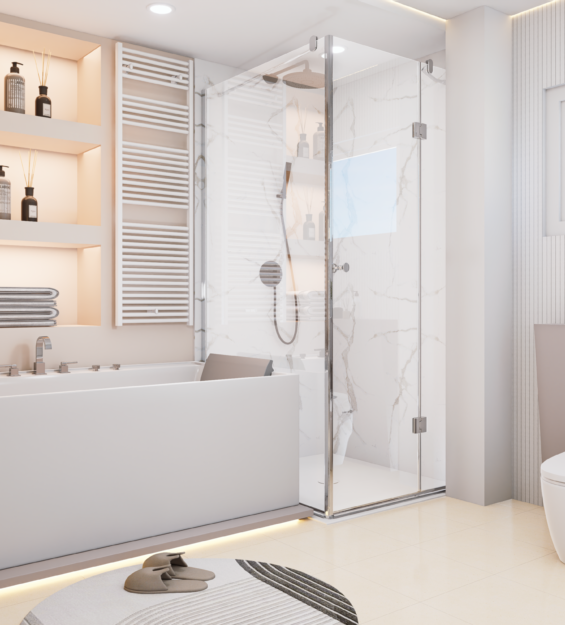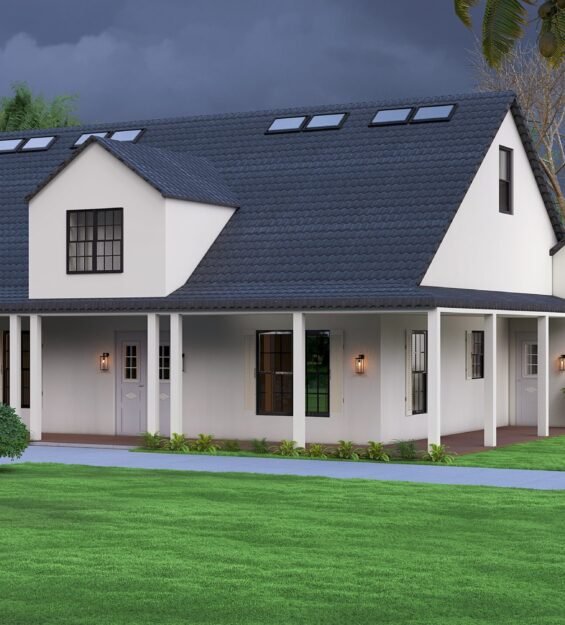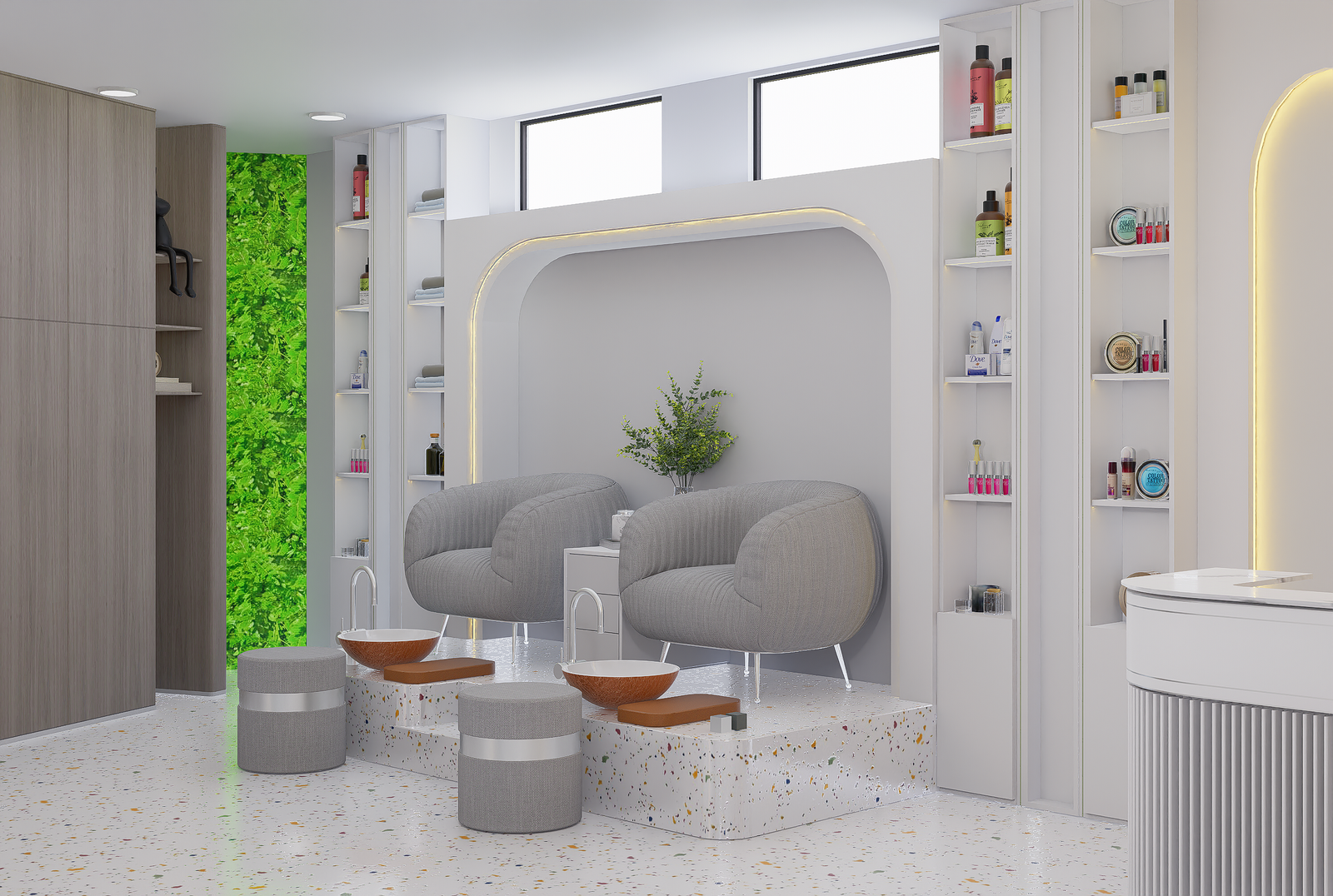


Wellness Archipelago: The Terrazzo Spa Retreat
Introduction
The Wellness Archipelago project is a large-scale commercial interior design for a modern spa or beauty clinic, focusing on creating a luxurious, serene, and highly functional client experience. The core concept is “Organic Minimalism,” using soft, curved forms and a natural color palette to promote a sense of calm and well-being. Inspiration is drawn from mid-century modern aesthetics, blended with contemporary trends in wellness architecture and the playful texture of terrazzo. The purpose was to design a multi-functional space—encompassing reception, treatment areas, and client lounges—that is both visually cohesive and adaptable to various professional services. The entire design is engineered to feel bright, airy, and instinctively restorative.
Design Philosophy & Concept
The philosophy driving Wellness Archipelago is that the environment is integral to the therapy. Our concept centers on “Sculptural Fluidity,” creating a space where clients move through zones defined by smooth, curved forms rather than harsh corners. The design narrative tells a story of gentle arrival and seamless transition. The central innovation is the use of light-colored terrazzo flooring throughout, which acts as the ‘archipelago’—the unifying, speckled ground—while the curved walls, furniture, and reception desk are the ‘islands’ that emerge from it. We used a soft, uniform color palette of white, beige, and terracotta accents, which is amplified by abundant natural light from high ribbon windows. This thoughtful approach ensures the focus remains on the client experience, fostering an atmosphere of calm professionalism and refined artistry.
Architectural Details
The execution of Wellness Archipelago is marked by custom millwork, integrated feature lighting, and a cohesive, playful material selection across multiple zones.
Flooring and Walls:
Flooring: The entire space is unified by light-toned terrazzo flooring with playful, multi-colored (yellow, red, black) flecks, providing a durable, sophisticated, and visually engaging base.
Walls: Kept predominantly in a crisp matte white or light beige to maximize brightness, acting as a clean backdrop for the curved architectural features.
Reception Zone (Scene 98):
Desk: Features a bespoke, curved counter with a white marble top and a vertically grooved (reeded) white base, adding subtle texture and a mid-century modern feel.
Backdrop: Defined by a large, recessed arched niche with integrated warm backlighting, which houses a sculptural dark-toned panel and a subtle pendant light, serving as the main brand focal point.
Storage: Full-height, minimalist open shelving flanks the reception area for product display, maintaining the clean aesthetic while maximizing visibility.
Treatment & Lounge Areas (Scene 97 & 105):
Treatment Niche: Features a large, oval recessed display shelf with warm backlighting, continuing the curved theme and providing functional product storage above the bed.
Pedicure Stations: Ergonomic, oversized grey upholstered chairs and matching footstools with integrated sinks create dedicated, comfortable client zones.
Soft Furnishings: The general lounge area features a curved sofa and a shaggy, circular area rug in greys and neutrals, providing a comfortable waiting zone.
Lighting and Form: All architectural details, including wall recesses and display niches, utilize integrated warm LED lighting to create soft, halo effects around the curves, enhancing the serene and inviting atmosphere.
Impact & Uniqueness
Wellness Archipelago creates a powerful impact by successfully applying a high-design, museum-like aesthetic to a commercial wellness environment. Its uniqueness is the pervasive use of soft, continuous curves and the speckled terrazzo, which together transform the large, open space into a cohesive, non-clinical environment. The design connects with people by appealing directly to their emotional need for visual calm and physical comfort. It offers a premium, memorable client experience that reinforces the brand’s commitment to well-being and refined taste, setting a new benchmark for contemporary spa design.
Conclusion
Wellness Archipelago is an exemplary project in commercial wellness architecture, defined by its sculptural forms and refined material palette. It stands as a testament to the power of deliberate design in promoting tranquility and luxury. The project’s future vision is to inspire service-based environments that are inherently restorative and memorable, proving that sophisticated design is the ultimate form of client care.




