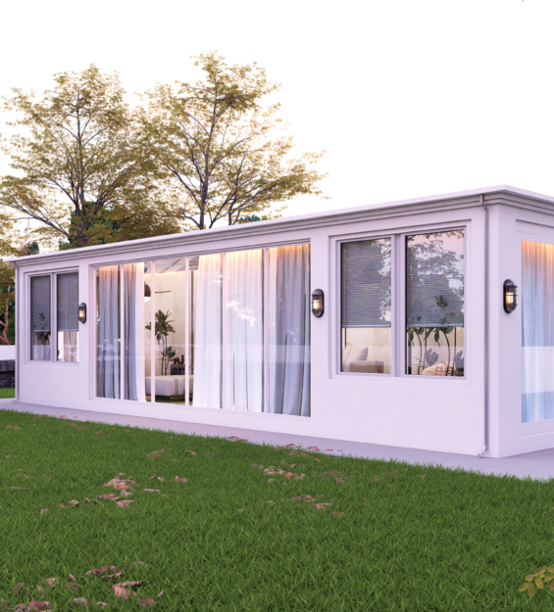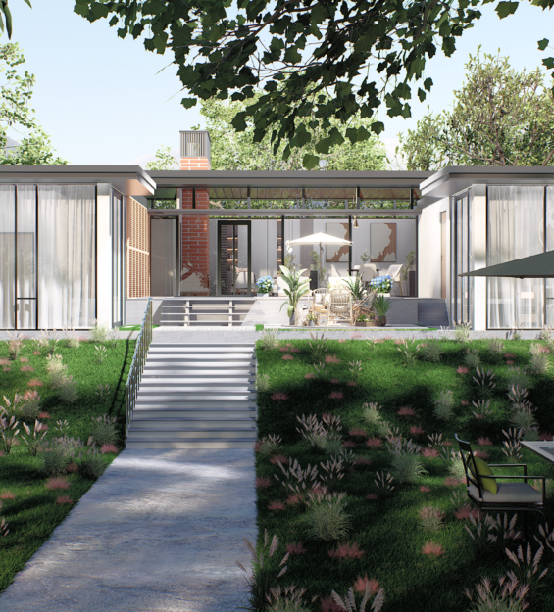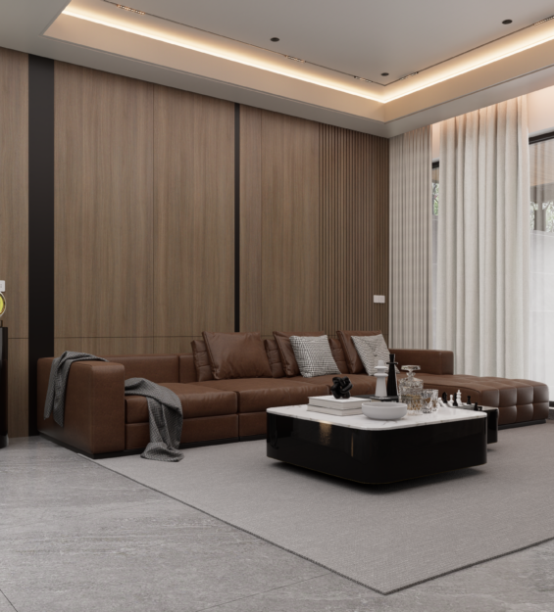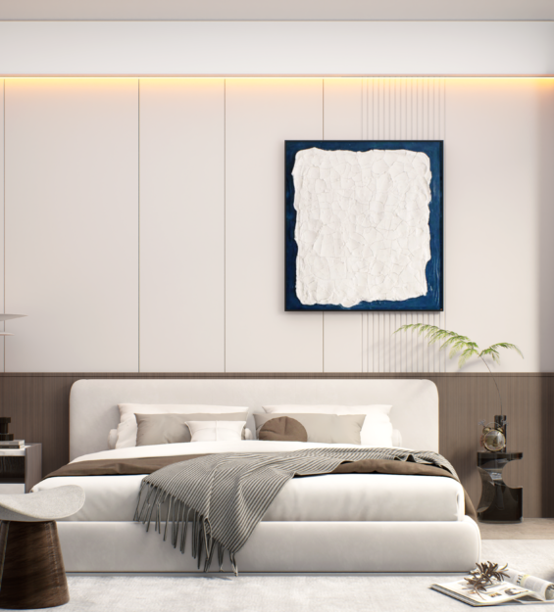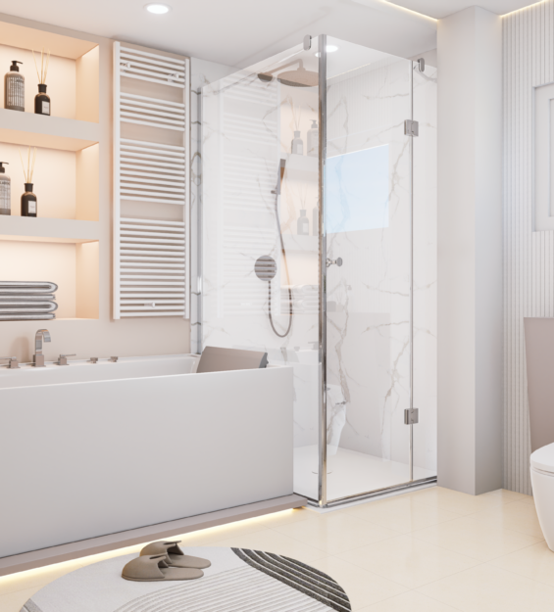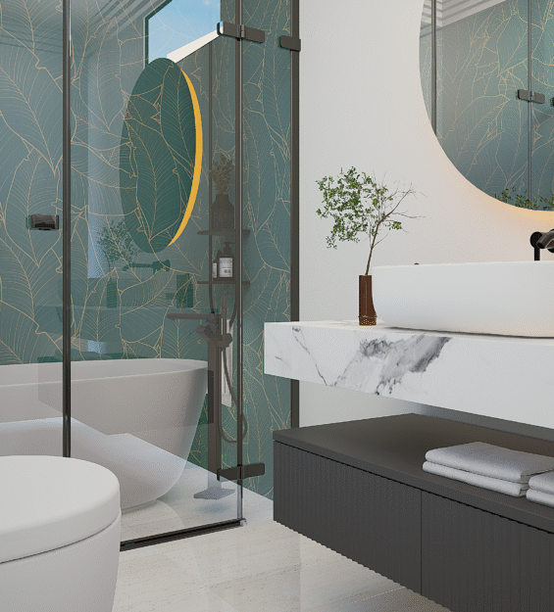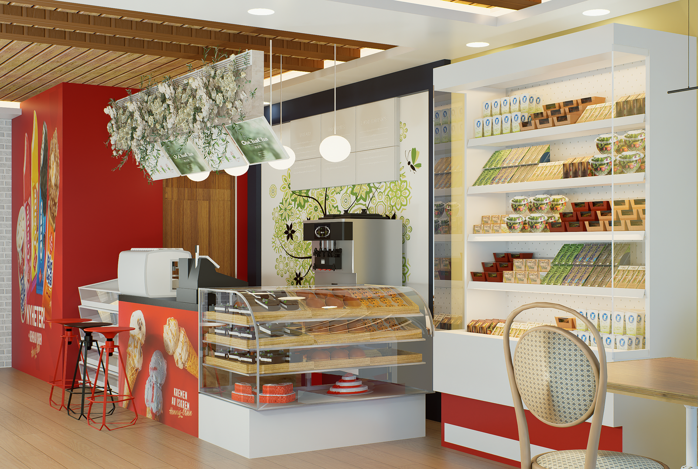
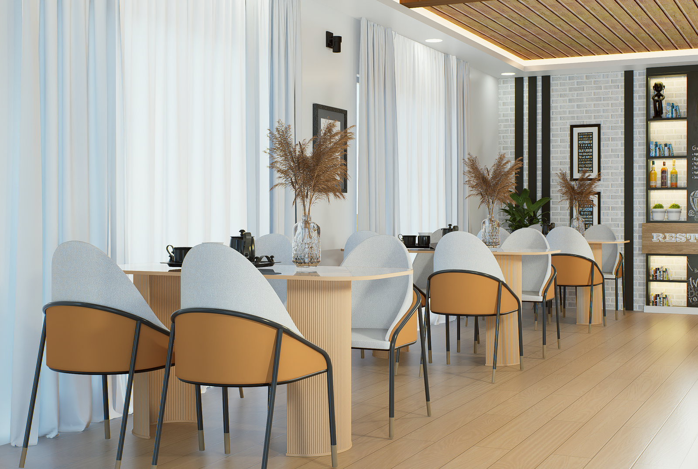
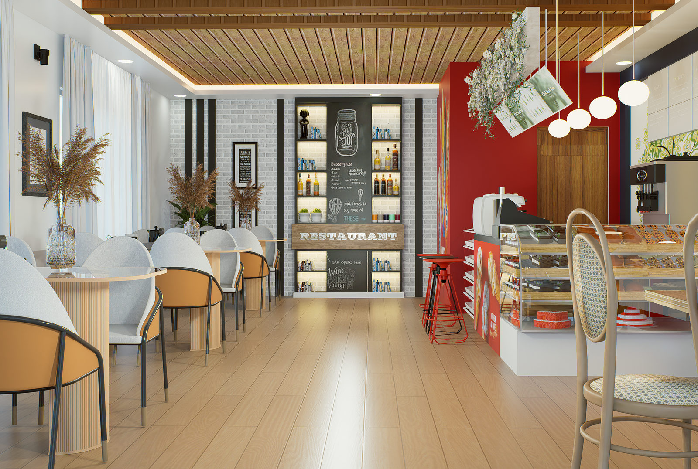
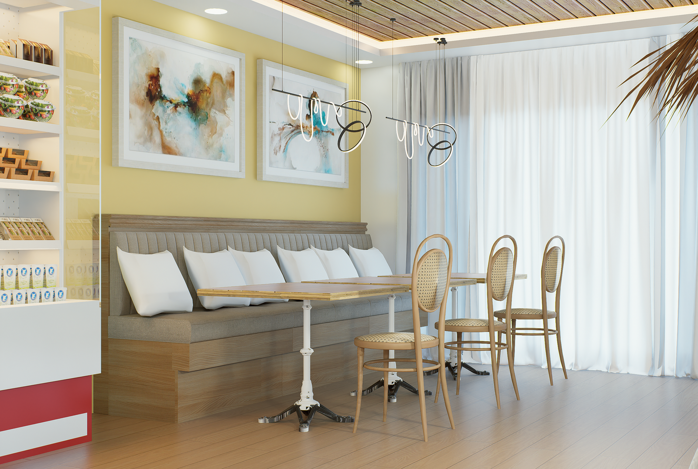
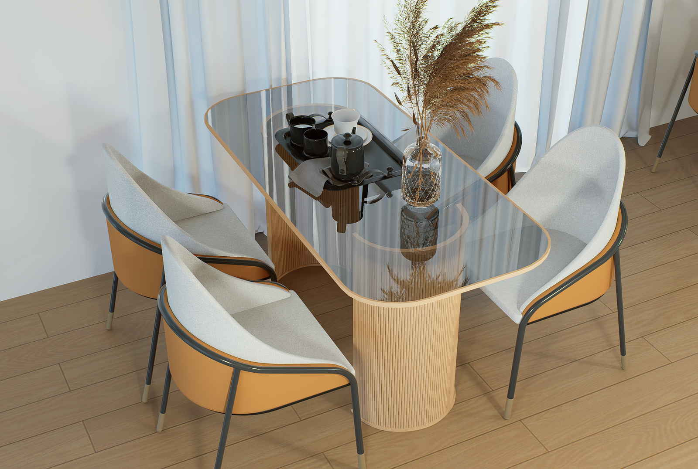
The Harvest Bistro: A Modern Bakery & Cafe
Introduction
The Harvest Bistro project is a vibrant and meticulously designed interior for a modern bakery, cafe, and casual dining establishment. The core concept is “Urban Harvest,” creating a space that blends the welcoming warmth of natural materials with the energetic appeal of bold, contemporary colors. Inspiration is drawn from the simple beauty of freshly prepared food and the social energy of a town square, using both natural textures (wood, brick) and high-impact accent colors (red, green) to define zones. The primary purpose was to design a multi-functional commercial space that facilitates efficient service at the counter and provides a diverse, comfortable seating environment, ensuring a memorable and aesthetically stimulating customer experience.
Design Philosophy & Concept
The philosophy driving Harvest Bistro is “Zoned Energy,” the idea that different activities within a space should be subtly defined by color and materiality to enhance flow and mood. Our concept centers on a dynamic color clash—the warm, enveloping wood tones of the ceiling and floor are instantly juxtaposed with the lively primary red accent wall at the service counter. This contrast tells a story of energy and passion for the product (red zone) transitioning into a calming, social experience (neutral dining zone). The innovation lies in the use of a slatted wood ceiling feature over the serving area, which visually lowers the ceiling height to create intimacy and improve acoustic control, while the hanging greenery introduces a vital biophilic element, softening the industrial edges and reinforcing the ‘harvest’ theme.
Architectural Details
The execution of Harvest Bistro is marked by a clever use of contrasting materials, strategic lighting, and varied seating arrangements for optimal functionality.
Service & Display Zone (Scene 1):
Color & Cladding: Defined by a high-gloss red accent wall, drawing immediate attention to the point of sale.
Counter: Features a multi-tiered display case for baked goods and a clean white service counter, optimizing product visibility and service flow.
Display Shelving: A full-height, backlit white display unit showcases packaged goods (chocolates, beverages), using perimeter lighting to highlight the products.
Accent Decor: Hanging spherical pendant lights and a cluster of white faux greenery over the counter soften the space and reinforce the organic theme.
Dining & Seating Areas (Scene 2, 3, 4, 5):
Flooring and Ceiling: Light, seamless wood flooring runs throughout, complemented by the distinctive slatted wood ceiling feature over both the counter and the center of the main dining area, providing warmth and acoustic texture.
Seating Mix: The dining area offers varied experiences:
Fixed Banquette (Scene 4): A long, wood-framed built-in sofa bench with upholstered seating is positioned against a sunny yellow wall, offering efficient, comfortable seating for larger parties.
Flexible Tables (Scene 2, 5): Individual four-person tables with unique, reeded cylindrical wood bases and rounded glass tops allow for flexible arrangement.
Chairs: Feature a distinctive design with light grey upholstery and a striking orange/tan outer shell, tying into the color palette and ensuring a visually appealing profile.
Feature Walls and Menus (Scene 3):
A central black chalkboard menu is recessed into a white brick wall, flanked by industrial-style shelves for displaying branded products and décor. This feature is visually distinct and highly functional for menu presentation.
Lighting: A mix of recessed spotlights, warm under-counter lighting, and playful, sculptural circular pendant lights over the dining tables provides layered illumination and ambiance.
Impact & Uniqueness
Harvest Bistro makes a significant impact by delivering a cohesive, high-energy environment that is instantly recognizable and welcoming. Its uniqueness lies in the bold, successful marriage of rustic materials (wood, brick) with vibrant, non-traditional commercial colors (red, yellow, orange-tan). This project connects with people by offering an instinctively inviting atmosphere that encourages lingering, boosts mood, and reinforces brand identity through immersive design. It is a highly effective model for modern retail/food service architecture, demonstrating how strategic material and color zoning can enhance both customer comfort and commercial functionality.
Conclusion
The Harvest Bistro is an exemplary project of commercial interior design that masters the blend of efficiency, warmth, and aesthetic boldness. It is a testament to the idea that thoughtful, color-driven design can create a memorable and successful hospitality experience. The project’s future vision is to stand as a benchmark for contemporary cafes, inspiring retail spaces that are deeply welcoming, highly functional, and visually dynamic.




